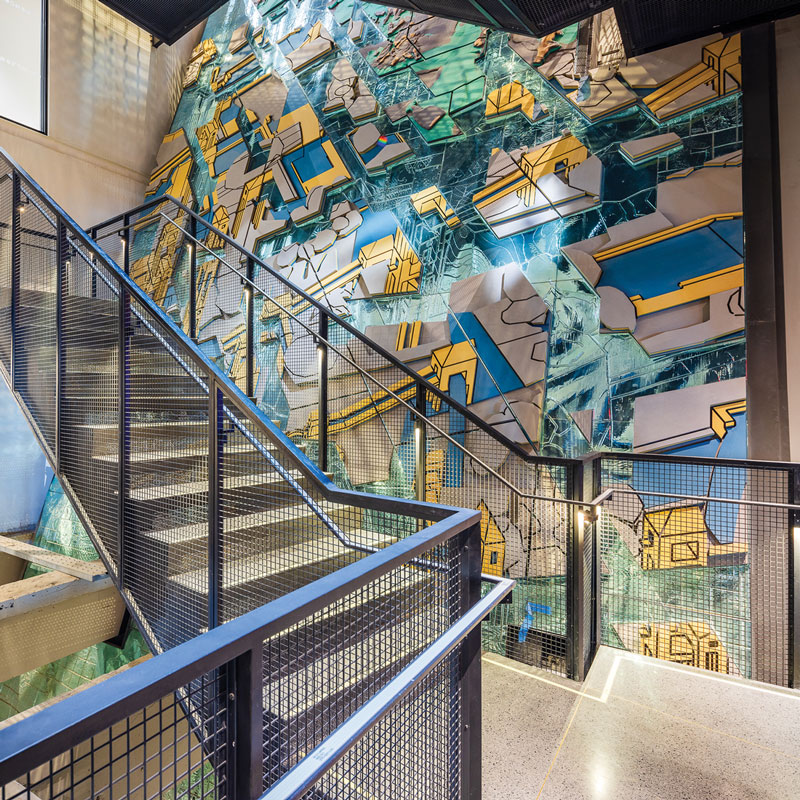Designed as the new headquarters for Google’s Global Business Organization and developed by Oxford Properties, St. John’s Terminal is a state-of-the-art, historic, environmentally conscious, 1.3Msf workplace. In completing this renovation, the goal was to create an amazing work environment that celebrates the building’s illustrious past as a High Line rail terminal, yet also looks to the future with an innovative, sustainable design that inspires over 3,000 Google employees.
Structure Tone completed this groundbreaking project in a joint venture partnership with Turner Construction. Turner was a natural partner for Structure Tone, as the firm was in the process of completing the base building of St. John’s Terminal. As the project moved into the interior construction phase, the two teams joined forces to build Google a one-of a-kind workplace that reflects the high standards of safety and quality for which Structure Tone is known.
Working closely with Google to understand their objectives, the team took extra time to create a detailed project approach, one that outlined strategic initiatives; translated shared values into tangible outcomes; and created a more inclusive and responsible construction team by empowering on-site staff and making them excited to come to work. There were other benefits to Google as well, including a seasoned estimating/budgeting team, consistent accounting methods, and access to increased support services, such as 3D modeling, BIM coordination, and scheduling.
What resulted from this approach is the truly transformational renovation of a defunct depot into a modern, cutting-edge office space. The original three-story terminal is now topped with nine new overbuild levels filled with flexible meeting and conference rooms, green space, and hospitality-infused common areas. Amenities include a building entrance lobby, a Great Hall on the ground floor, fitness center, massage suite, bike storage, medical suite, cafes, micro-kitchens on each floor, a teaching kitchen, a 450+ person auditorium, and an events hub.
With such unique design elements, having the Structure Tone + Turner team was a huge bonus, especially during preconstruction. For example, approximately 26% of the space was dedicated to amenities, including the theater and auditorium. The preconstruction team identified the specific subcontractors qualified to take on these distinct scopes of work, like the installation of professional engineered supported scaffold for the theater’s acoustic ceiling, and other high or hard to reach areas.

CONSTRUCTION QUALITY & CRAFTSMANSHIP
The project boasted hugely successful results in terms of quality. “550 Washington Street was a complex project with multiple scopes of work on each floor. Our team instituted a detailed QA/QC process to monitor construction progress and quality, making sure it was consistently up to Google standards,” describes Lou Ottrando, senior account executive and VP at Structure Tone. The strategy—which consisted of first-in-place quality mock-ups, weekly field observations, early punchlists, and extensive data and tracking reports, led to a 35% reduction in punch list compared to projects of similar scope. The team also achieved 0.5% open punch list items by turnover. What’s more, innovative construction practices helped contribute to the project’s impressive sustainability goals, including waste management planning that diverted over 75% of construction waste from landfill, a closed-loop gypsum recycling MEP program that reused 442.83 tons of material, and a Washbox system that saved nearly 10,600 gallons of water.
This commitment to quality can be seen as the direct result from an outstanding JV partnership. As Schmidt notes, “By the end of the project, the client did not know who a Structure Tone or Turner employee was—that’s how much we were ONE team throughout construction. This was an incredibly successful
journey that everyone involved in is extremely proud of. Let’s go find the next one!”
DID YOU KNOW?
That the Google Headquarters at 550 Washington Street has the lowest recordable incident/injury rate in the global Google construction portfolio and was awarded the 2023 Project Safety Award by the Building Trades Employers Association (BTEA) of New York?
PROJECT DETAILS
Location: St. John’s Terminal, 550 Washington St., NYC
Size: 1.3Msf
Client: Google
Owner’s Representative: Gardiner & Theobald
Architect: Gensler
MEP Engineer: RDA
Structural Engineer: Gilsanz Murray Steficek LLP
Landscape Designer: Future Green Studio Corp.
Sector: Commercial
Certification: LEED Platinum Pursuing ILFI Zero Carbon
Awards: Tech Office NYCxDesign Graphics & Branding -NYCxDesign