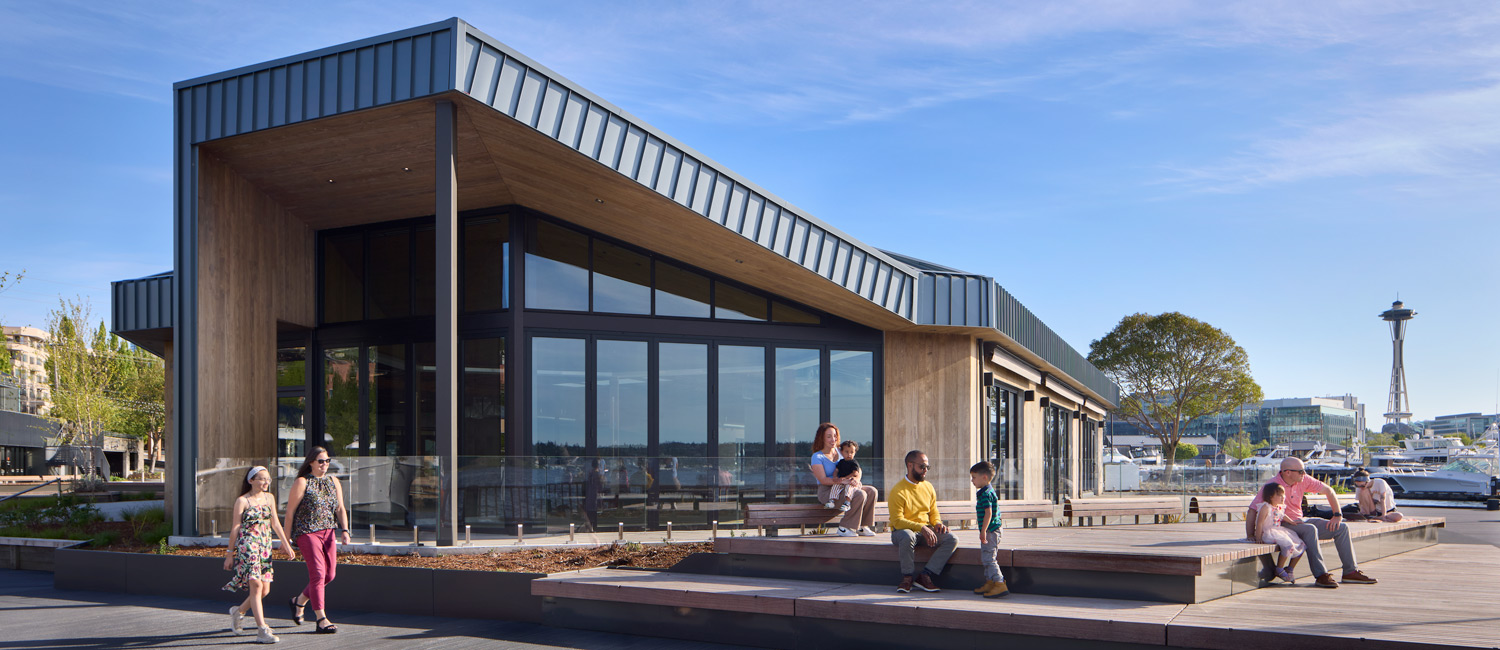How Abbott Construction helped revitalize an iconic Seattle destination—and prioritized sustainability in the process.

Seattle’s Lake Union has lived many lives throughout its history. It is the ancestral home of the Duwamish indigenous people and a key part of the Lake Washington Ship Canal that connects Lake Washington to the Puget Sound. The freshwater lake was also the construction site of Boeing’s first aircraft and the location of Tom Hanks’ houseboat in the movie Sleepless in Seattle.
Lake Union began a transition when Seattle changed the shoreline’s usage from industrial to commercial. Once a heavily industrialized area peppered with gas plants, lumber mills, and shipbuilding facilities, the site is now host to picturesque walking paths and recreational boating—ringed by the offices of tech companies like Amazon, Google, and Meta.
It is against this backdrop that Abbott Construction partnered with property owner Vulcan Real Estate and design firm Miller Hull Partnership to renovate Lake Union Piers, a complex of buildings and docks located on South Lake Union. Prioritizing sustainability, the partners modernized the property and enhanced the site. In the process, they reused aging industrial structures to create extensive restaurant, entertainment, and retail space.
Vulcan purchased Lake Union Piers in 2000, and when it came time to renovate, they chose to work with the sustainability-minded Seattle/San Diego architecture firm Miller Hull. The project was the first completed through Miller Hull’s 2021 Emission Zero initiative, which targets the elimination of greenhouse gas emissions generated from upfront construction.
Abbott and Vulcan chose to support the initiative, marking the first time the contractor and owner joined in on the zero-emission commitment. To meet this goal, the three partners agreed to purchase carbon offsets to cover their respective one-third shares of upfront construction emissions. The renovation strategy for the project was estimated to generate approximately half the emissions that would be produced through new construction.
According to Andrew Bry, project executive with Abbott, the decision to partner around zero emissions was an impactful one, and a positive learning experience.
“To have all the partners buy the offsets is unique,” Bry explains. “Although the tangible impact of the offsets is a key focus, creating an opportunity to educate our staff was equally valuable. We were able to demonstrate how our funds went toward a blowing agent for spray foam that has less environmental impact, illustrating a real-life example of how this can make a difference.”
A key part of the Lake Union Piers project was deciding what to do about a series of 1980s industrial structures located on the property. The partners considered several options for how to approach the site, including tearing down the original properties. There were several challenges in deciding on an approach, especially how to adapt a property developed before contemporary environmental concerns. There were also shoreline setback requirements—ones that prevented the group from exceeding even one inch of the structure’s footprint.
“During preconstruction, we worked through several design and budget iterations,” Andrew Bry says. “We worked with Miller Hull and Vulcan to determine associated costs, constructability, and opportunities to build smarter and more effectively. The reuse option was determined to be the best value solution. Sustainability was baked into the process right from the start, which also meant less wear and tear on the team to pivot and manage changes later.”
Settling on the reuse approach, the partners worked to generate a sense of openness by whittling away materials from the preexisting site. According to Miller Hull, “our team designed subtractively, doing away with the unnecessary ornament of the exterior like we were carving into a piece of stone. Ultimately, we found that this alteration provided the most value while still affording the opportunity to redefine the experience of the site. The subtractive approach also reinforced our long-held philosophy that the most sustainable solution is the one that makes use of existing buildings.”
The final outcome of the work was 60,000sf of space, featuring terraced seating, shoreline plantings, and outdoor patios. Expanded visitor mooring opportunities and improved connections from arrival points to the water’s edge increase ease of access and invite the public to make use of the space. The site was capped by a new “lantern,” a transparent restaurant amenity space with operable glass walls and extensive views of the lake.
Of course, sustainability was also central to the finished product, including bringing the buildings up to Seattle’s current energy code via envelope upgrades, all-electric space conditioning systems, and new lighting. In the end, Abbott’s work on Lake Union Piers shows how sustainability can be infused throughout a project—from the vision to the process to the end result.
PROJECT DETAILS
Location: Seattle, WA
Size: 60,000sf
Client: Vulcan Real Estate
Architect: Miller Hull; Hewitt (Landscape)
Engineers: Coughlin Porter Lundeen (structural)
KPFF (civil)
Glumac (MEP)
Geo Engineering (geotechnical)
Sector: Commercial