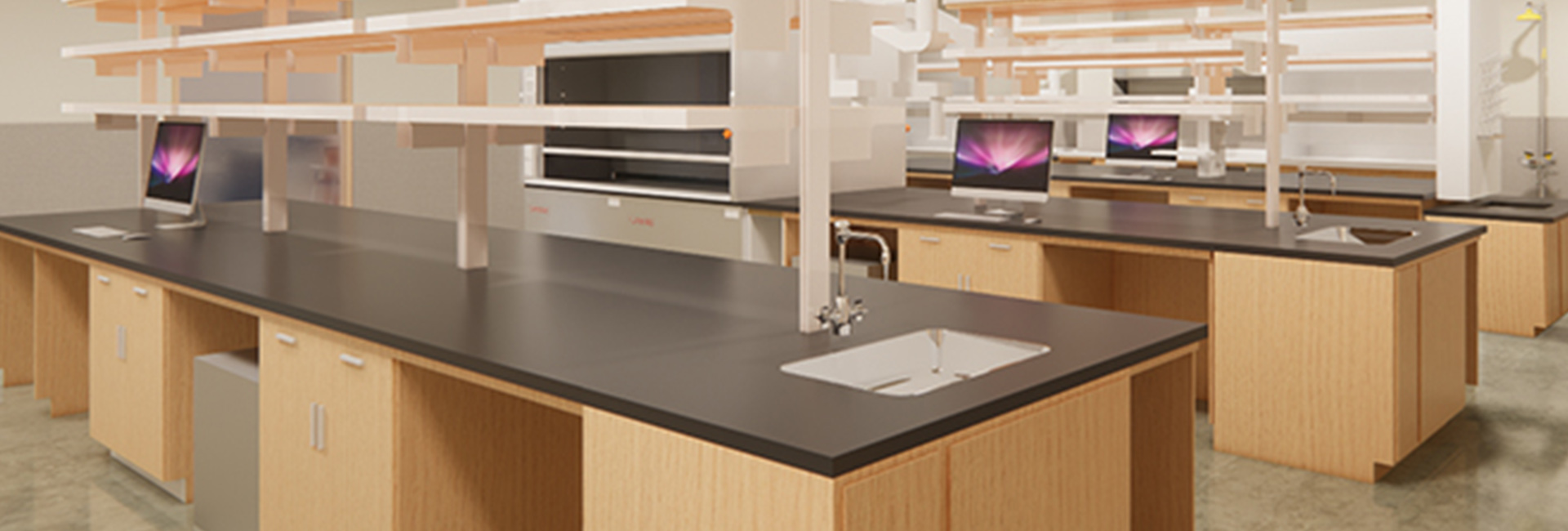
Building the workplace of the future means balancing high-performance infrastructure, flawless finishes, and unforgiving timelines. For Osmo, an AI fragrance pioneer, the stakes were even higher: a facility that doubled as both R&D hub and client-facing showpiece—a stage where science meets wonder. RC Andersen brought that vision to life, taking on the challenge and transforming a blank space into a world-class lab.
ALL EYES ON AI
At the heart of the Osmo lab and manufacturing space is an autonomous 50-foot-long fragrance compounding system. The system mixes fragrance compounds inside a climate-controlled room with a glass viewing enclosure—a centerpiece meant to inspire visitors as much as it performs scientific work. Housing a unique piece of technology requires precision beyond typical manufacturing builds, such as a structural mezzanine and complicated mechanical systems within a climate-controlled room—all without compromising the aesthetic vision of the owner and design team, led by KSS Architects.
“Everything needed to be executed efficiently—not just structurally, but visually,” Kas Khan, RC Andersen project manager, explains.
The RC Andersen team worked closely with engineers, designers, and a robotics vendor to ensure the enclosure both functioned flawlessly and highlighted the robot as the star of the space. Even exposed structural and mechanical elements were installed to be aesthetically pleasing to view.
PROJECT DETAILS:
Location: Elizabeth, NJ
Size: 58,000sf
Client: Osmo Labs, PBC
Architect: KSS Architects
Engineers: Rock Brook (MEP); Harrison-Hamnett (structural)
Low Voltage Design: Rock Brook
Transaction/Broker & Project Management: Newmark Industrial Advisory Group
STYLE MEETS SCIENCE
Osmo envisioned a collaborative workspace for employees and clients, that would feel premium for visiting investors, clients and employees alike. They wanted modern design, sleek lines, and the atmosphere of a high-tech company office—all in a functioning lab environment that would welcome collaboration amongst the staff.
“This is not our typical industrial build,” Khan notes. “We had to find solutions that would integrate the industrial, life sciences, and interiors spaces.”
RC Andersen collaborated with designers to source materials that could withstand the rigors of lab work while delivering a polished, high-design look. Custom lighting, finishes, and details give the lab a welcoming feel while still meeting strict performance requirements. The result is a rare hybrid: a laboratory that feels like a showroom.
INFRASTRUCTURE FROM SCRATCH
The Osmo project didn’t come with an existing framework to build upon. Every aspect of the infrastructure—from utilities and ventilation to advanced data connectivity—had to be built from the ground up. And the timeline left little room for error.
“It was a process that had a consistently moving target,” explains Kahn. “Every move had to be planned in advance, and everyone had to stay in step as we identified gaps, adapted the plan and recovered to meet critical milestones.”
RC Andersen leaned on phased scheduling, and constant trade coordination to keep work moving. By sequencing scopes strategically, the team allowed robotics infrastructure, high-end finishes, and critical mechanical systems to progress at the same time. Temporary staging and just-in-time deliveries minimized congestion, keeping the site both safe and efficient. The payoff: an aggressive timeline met without compromising precision or quality.
REBOOTING WITH SAFETY FIRST
With heavy robotics equipment, fragile glass enclosures, and multiple trades operating simultaneously, jobsite safety was non-negotiable.
“The core principle of RC Andersen’s safety culture is that you cannot have a successful project without implementing a solid safety plan from preconstruction to completion,” Kas Khan says.
RC Andersen enforced strict protocols, from daily oversight to mandatory protective gear, and held regular orientations to ensure every worker understood the risks and expectations.
PROGRESS ON DISPLAY
A project this unique deserved more than the usual progress reports. RC Andersen set up time-lapse cameras and scheduled regular walkthrough photography, giving stakeholders the chance to monitor the build virtually and watch the lab come to life in real time.
The imagery also serves another purpose: it captures the story of a facility designed to inspire, documenting how a blank space was transformed into an olfactory research
facility.
MORE THAN A LAB
The Osmo project demonstrates how construction challenges—integrating robotics, marrying science with spectacle, sequencing complex trades, and ensuring uncompromising safety—can be turned into opportunities for creativity and precision.
For RC Andersen, the project reflects the firm’s ability to adapt to the most unusual demands while maintaining a clear focus on quality.
“This wasn’t about delivering our typical industrial build,” Khan explains. “It was about making the stakeholder’s vision come to reality, on time and on budget, given the complexity of the design and moving timeline.”
By anticipating challenges, coordinating seamlessly, and never losing sight of the client’s vision, RC Andersen delivered more than a laboratory. They delivered a stage for the future of immersive technology.