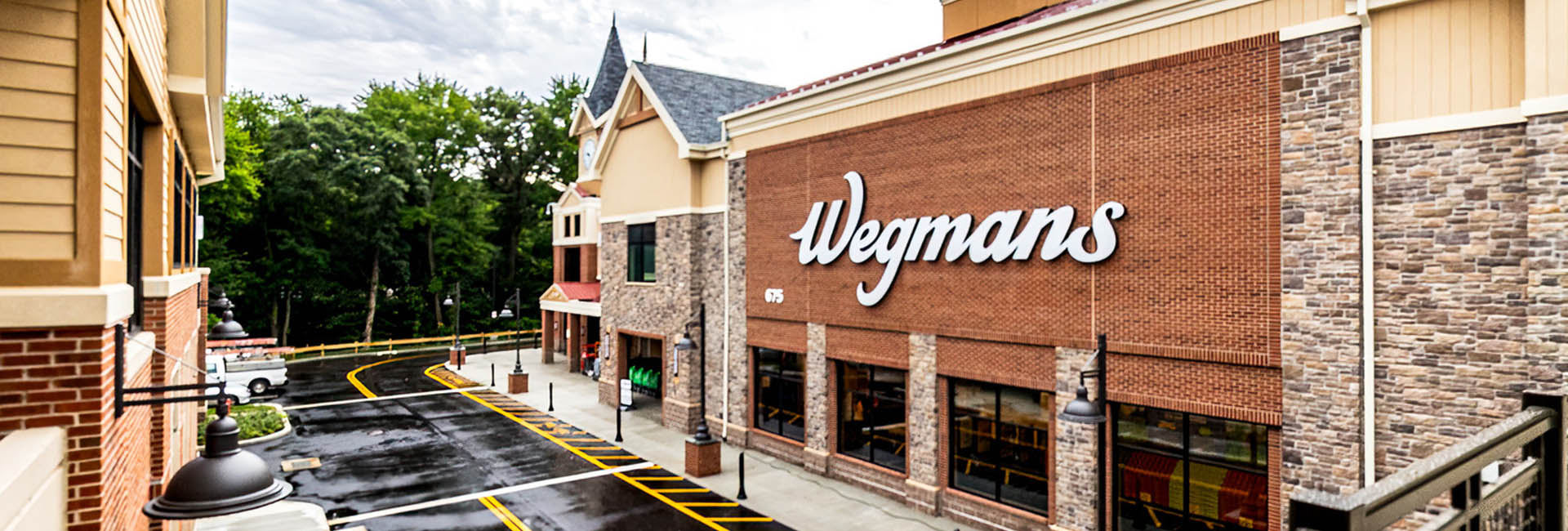
This past summer, Pavarini North East (Pavarini) completed construction on this 94,000sf supermarket in Norwalk, CT, as well as an 8,800sf retail whitebox building for future tenants. The new store, which opened in July 2025 and is the first in the state, features prepared food counters, a second-floor seating area, traditional grocery store aisles, and a two-story cast-in-place post-tension parking garage with 550 spaces and solar panels that help power the store.
SITEWORK AND DEMOLITION
Starting preconstruction in 2022, Pavarini’s team mobilized to the site in May 2023, completing over 12 acres of demolition throughout the course of the project. Subsequent sitework included the removal of underground storage tanks, dewatering, installing new utilities, and building retaining walls adjacent to the parking garage. There was also significant roadwork required adjacent to the project on RT-1, including adaptive signal upgrades and the addition of ADA crosswalks to provide congestion relief and easier access to the new campus.
One of the main challenges during this phase was construction of the retaining walls. “We needed to complete two large and complex retaining walls prior to starting foundations on the parking garage,” describes Robert Cote, Pavarini superintendent. During preconstruction, the team realized that they needed to be redesigned to work around an adjacent occupied property. Pavarini collaborated with the design team to create plans for a soil nail wall. This solution allowed the team to keep the project moving forward while still meeting the original design intent but was significantly more challenging to build. “Soil nail walls follow specific procedures,” explains Cote, “so we had to be sure to adhere to the steps carefully.”
CAREFUL COORDINATION IN CONNECTICUT
With the 12-acre campus consisting of exterior sitework, façade work and interior fit-outs exceeding 100,000sf, precise coordination of subcontractors and on-site personnel was essential. “Twelve acres might sound like a lot of space,” says Eugen Emini, Pavarini project manager, “but with all the trades, materials, and equipment required for this project, it filled up quickly.” At the peak of construction— when work on the supermarket, retail structure, and parking garage was happening simultaneously—more than 200 workers were active on site. “It was critical that we developed and communicated a clear path forward” Emini adds, “so that each trade partner understood their responsibilities, and no one became overwhelmed.”
PROJECT DETAILS:
Location: Norwalk, CT
Size: Market: 94,000sf, Garage: 230,000sf, Retail: 8,800sf
Client: Wegmans
Architect: CPL
Engineer: Langan Engineering & Environmental Services, Inc.
Sector: Retail
Completion: July 2025
In order to start the supermarket fit-out, the Pavarini team worked efficiently to complete the core and shell in a short period of 11 weeks to make the building water-tight. This included a structural steel frame, pre-cast tilt up panels at the loading dock and membrane roof. Once the building shell was ready, construction progressed smoothly. Pavarini managed the installation of several signature food service departments and displays (sushi, subs, pizza, deli, prepared food, etc.), while also putting in place new means of vertical transportation (four elevators, two escalators, and a cart-veyor). The store’s interior also consists of a complex refrigeration system, including a rooftop ‘refrigeration powerhouse’ with unique mechanicals and precise installation requirements. The system was prefabricated offsite and then hoisted onto the roof for install. Kyle Grymes, Pavarini MEP superintendent, took the lead to bring this heavy mechanical reliant project from an initial BIM coordination concept to life. Additional store highlights include a covered skybridge connecting the parking garage to the grocery store on the second level and the signature clocktower—a trademark of all Wegmans stores.
Coordination with local utility and permitting agencies added another layer of complexity. “This was a highly intricate project, requiring numerous special inspections for concrete, soil, sitework, and more,” explains Ted Orgera, Pavarini project executive. “On-site PM Eugen Emini worked closely with Wegmans and leveraged our long-standing relationships with state and local agencies to keep things moving efficiently and ensure compliance at every stage.”
“This was a true team effort,” notes Brian Boyce, Pavarini vice president of operations. “Wegmans was great to work with and we’re very proud to have been a part of this project.”
THE WEGMANS WAY MEETS QUALITY 360º
A project of this complexity and size required true commitment to document management and quality control. “This was a one-of-a-kind project with a one-of-a-kind client,” says Orgera. “From 1,000+ submittals, to 300+ change directives, Pavarini rotational project engineer Chris Bucci was tasked with spearheading the document control process.” The team held frequent walk-throughs with Wegmans’ QA/QC staff throughout construction and as a result, had close to zero punchlist at the store’s grand opening.
Michael Melanophy, Pavarini business unit leader, agrees: “A project of this caliber could only be completed through an unwavering commitment to quality and client service. Our team brought Wegmans’ vision to life—delivering a stunning new store for the Norwalk community. The success of this project was also made possible by the outstanding collaboration with the entire Wegmans design, real estate, site, and construction teams.”
DID YOU KNOW?
Adirondack Studios, the creative production company that designs the faux windows and awnings for Wegmans’ in-store displays, has a portfolio of clients that includes Universal Studios, Top of the Rock, and Hershey Park.