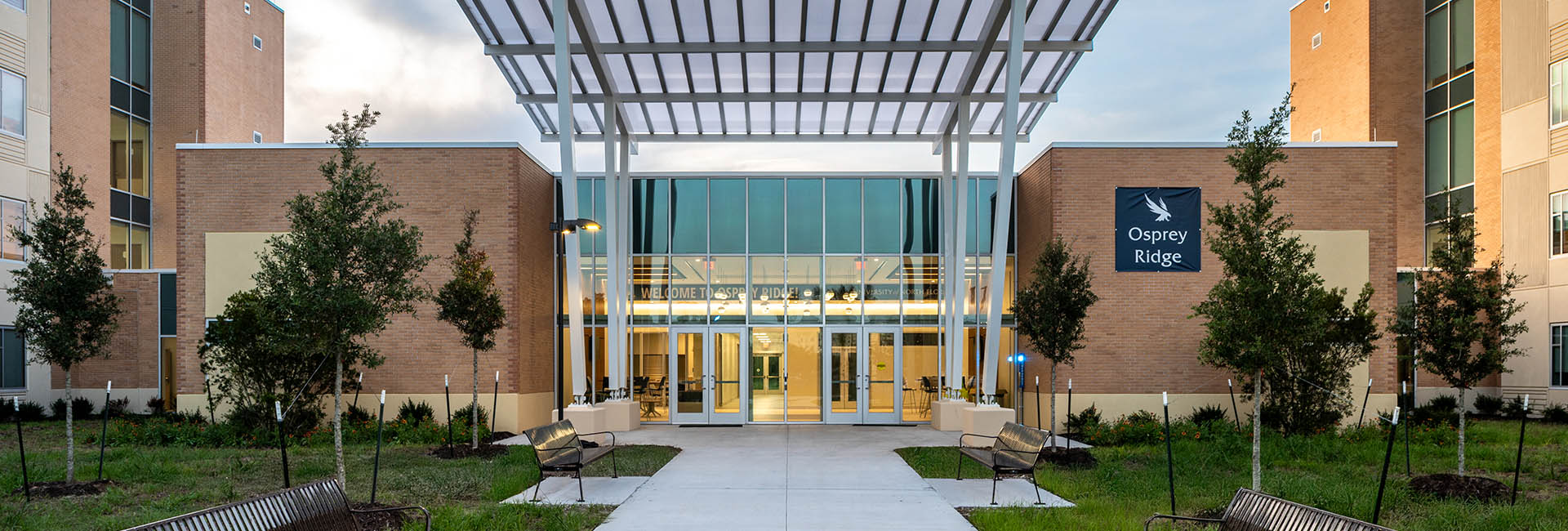
Designed to accommodate more than 500 students, the University of North Florida’s Osprey Ridge Honors Residence Hall is a state-of-the-art, 165,000sf facility that aims to make a lasting, positive impact on campus life. With its completion, the university’s total on-campus bed count rises to approximately 4,300.
The hall offers a range of modern amenities, including designated study spaces, comfortable lounge areas for socializing, and a central kitchenette on each floor. Purpose-built to unite all the university’s honor students, who were previously dispersed across campus, this vibrant, collaborative living environment fosters connection, engagement, and academic excellence. Despite facing challenges along the way, the Ajax team stayed committed to delivering an exceptional project, completed on schedule and within budget.
TACKLING TILT-UP
Construction of the building used a tilt-up approach, a technique Ajax is very comfortable with. However, in this case, the team did not have access to the full panel drawings before construction got started, so they had to get creative.
“We needed to map out where there’s brick, where there’s patterns in the concrete itself, any openings for lights, all of those details,” says Henry Sockbeson, senior project manager at Ajax. “So we put together panel books. Each panel has about four pages devoted to those details, which we could then field verify with the design team.”
CAMPUS LIFE
Scheduling was another obstacle, requiring work around the university’s calendar of tours and events while minimizing disruption to students. For starters, the site happened to be next to the campus utility building, which tied to power, water, and gas for the residence hall. To ensure that the building’s utilities along with the building’s residents were not disturbed, the Ajax project team would have to halt construction for unplanned amounts of time.
In typical university fashion, the University of North Florida also hosts many group tours and other events on campus all throughout the year. In fact, the university even brought local high school STEM programs to visit the jobsite as the project was underway. With so much activity on campus, the team was constantly communicating with the university and coordinating daily activities accordingly.
“We tried to limit utility tie-ins, road closures, and things like that to school breaks,” says Sockbeson. “Then it was crunch time in between campus events to get as much done as we could.”
PROJECT DETAILS:
Location: Jacksonville, FL
Size: 165,000sf
Client: University of North Florida
Architect: TLC Engineering Solutions
Sector: Education
Completion: August 2025
LIVING AND LEARNING
UNF’s new residence hall isn’t simply a dorm—it’s a “living-learning community” for the college’s honors program students, who were previously spread between different dorms. And with a vision of 25,000 enrollment within the next five years, the project adds much-needed housing options on the growing campus.
“The intention is to promote an environment where students have common interests to build a strong academic and social support system in a convenient location,” said Dr. Jeff Chamberlain, Dean of the Hicks Honors College, at the project’s ground-breaking.
For Ajax, the project continues a long-term, trusting relationship between the project team and the university—and even some of its students.
“My time at UNF gave me the skills and confidence I needed to start my career in construction,” says Sid Myakala, Ajax project engineer who received his master’s in construction management from UNF in 2024. “As a former student myself, it means a lot to be part of a project that will have a lasting impact on campus.”