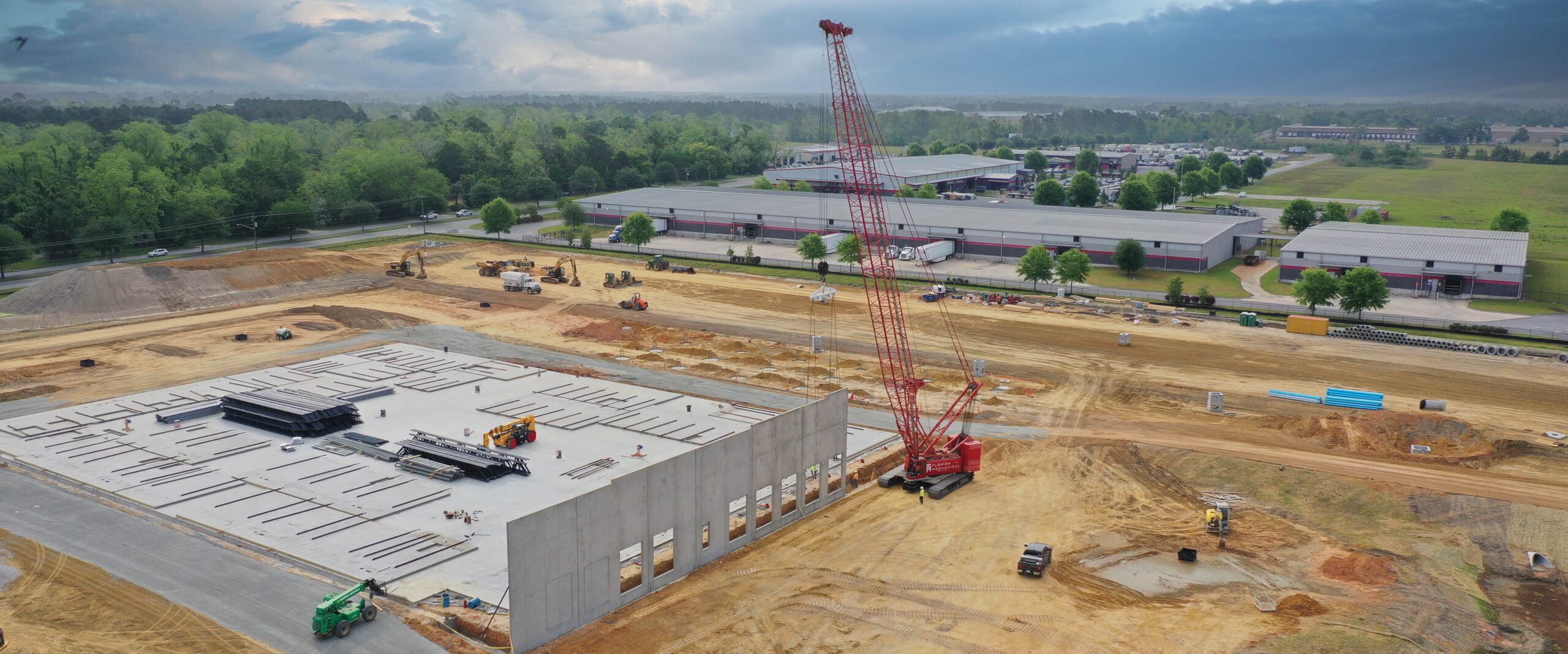Driven by port expansion and population growth, the industrial building market continues to grow. An established industrial market leader in the Northeastern US, RC Andersen was looking to expand its expertise in site work and construction to the Southeast.

“We are well known as industrial building experts in the Northeast and wanted to bring that expertise south,” says RC Andersen president Neil Ascione. “So we brought in veteran construction executive Eddie Slay, who brings over 35 years of experience working with major developers, corporations, and subcontractors in the Southeast.”
WHY THE SOUTHEAST?
The region’s industrial market strength is largely due to the growth of its regional ports and the number of shipping containers passing through. Investment in cities like Savannah, Jacksonville, and Charleston has increased the need for industrial products in close proximity.
An additional impact is the growth of inland ports—called processing “ports” within 500 miles from the coastal ports. “The port authorities are setting up these inland ports within 6 hours drive time,” Slay adds. “Containers coming off the ships are transported via rail to these locations, where companies then have less ground to cover in bringing products to their destinations.”
This growth has essentially created new tertiary markets in cities like Charlotte, NC, Greenville, SC, Chatsworth, GA, and Gainesville, GA.
NORTH VS SOUTH
with existing conditions and required mitigation. In the South, more greenfield
development requires an entirely different approach. Developers rely on the expertise of their contractors and consultants to properly evaluate every site condition and determine the optimal way to prepare the site to safely support the building load.
TEAMWORK FOR THE WIN
To efficiently deliver buildings that span the equivalent of 18 football fields, RC Andersen prioritizes organization, communication, and efficiency. According to Ascione, no matter where in the country they build, the team aligns with their subcontractors to flow through the building together. “While there can be logistical and weather challenges, in an ideal setting, one team could be pouring footings on one side of the building, another group standing structure in the middle, and another subcontractor installing roof on the other end,” he says.
And while RC Andersen also takes advantage of the latest project management and construction technology, the team places more importance on the expertise and experience of its team—and clients from north to south are noticing.
“You really need to have folks who are experts in their craft steering the ship on these types of projects,” notes Slay. “We’re in an ideal position to continue supporting industrial development in the region. We’re excited about future opportunities.”
INDUSTRIAL DESIGN TRENDS
From speculative buildings in the Northeast to build-to-suit developments in the South, a number of trends are emerging.
Clear heights. Developers are now looking for ceiling heights of up to 42 feet.
High slab loads. Some facilities need as high as 1,000 pounds per square foot (psf).
Trailer storage. With so much product coming in and out of these warehouses every day, trailer storage capacity is critical. “Most sites have more trailer spaces than loading docks,” states Eddie Slay, RC Andersen VP who is based in Atlanta.
Efficient layouts. Trucks must be able to easily maneuver through the warehouse, drop of their containers, and drive out. Trailer queuing is a major safety consideration as well for both large end users and local permitting jurisdictions.
Robotics potential. While contractors generally build warehouses as large open spaces, which owners or tenants fill with racking systems to store product, some of the build-to-suit end-users are deploying robotic systems and material handling equipment. In these cases, this impacts the clear heights and the way the team pours and finishes these slabs.