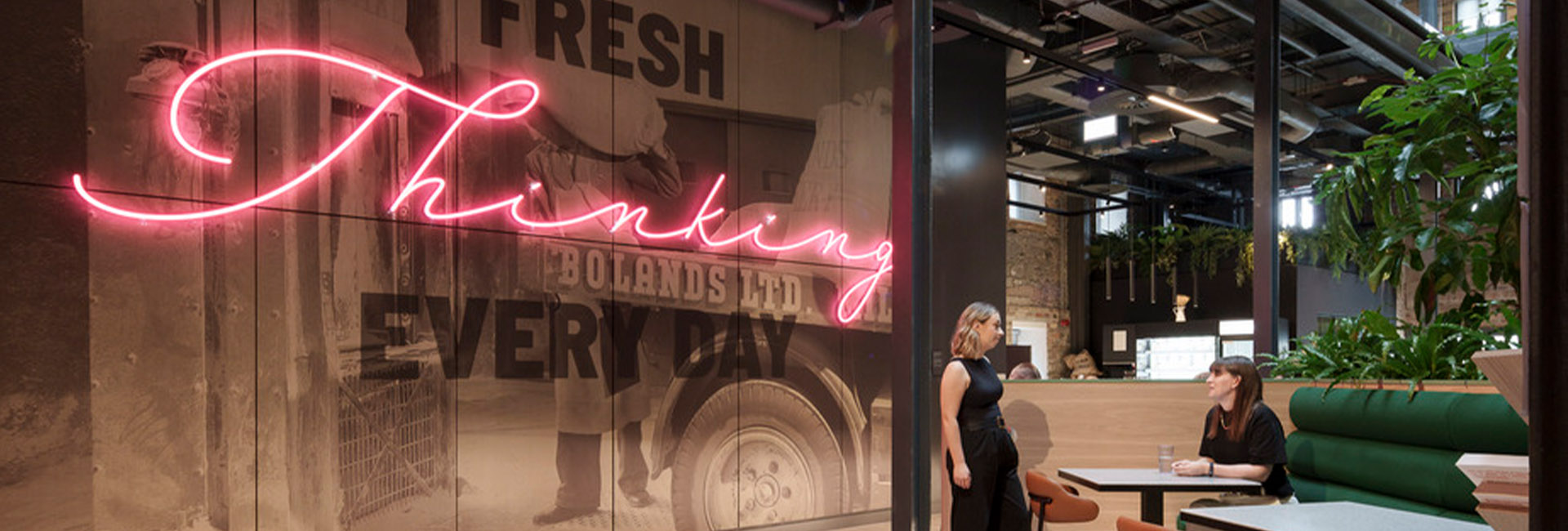Across Dublin, historic structures remain a defining part of the city’s character. From the Georgian terraces that line its streets to the industrial mills along the Grand Canal, the city’s architecture tells the story of political, social, and economic evolution. Today, as global tech giants continue to invest in Dublin, many of these historic structures are being carefully adapted into modern workplaces.

However, converting buildings that weren’t designed for 21st-century office life is no small feat. According to Structure Tone Dublin Project Director Des O’Toole, three challenges arise again and again: matching materials, overcoming logistical constraints, and securing and maintaining client buy-in.
1. Matching Materials
Every renovation begins with the building itself. Historic structures are often a patchwork of stone, brick, and timber added over decades, and any new work must blend seamlessly with the old. “You can’t just drill a cable through stone or replace a wall with modern blockwork,” says O’Toole. “You have to reuse original materials wherever possible or source salvaged stone and brick that matches the character of the building.”
At Google’s Boland’s Mill, for example, reclaimed Scottish pine beams and salvaged timber floors were installed to echo the mill’s original structure. Even elements added during renovation—like the new timber floors—now fall under protected status. “Once they’re in, they become part of the building’s story,” O’Toole explains.
At Salesforce’s Dublin headquarters, the team faced similar requirements when transforming the decaying London and Northwestern Hotel into event and lounge space. Once flashy and decorative, the building had fallen into disrepair. Salesforce chose to restore its ornamental detail rather than erase it, making sure the historic façade continues to play a role in Dublin’s cityscape.
2. Logistics
Working within historic shells often requires ingenuity. These buildings were typically built for storage or manufacturing, rather than open-plan offices, tech cabling, or modern amenities.
At Boland’s Mill, installing a mezzanine floor meant feeding steel beams through small existing windows since enlarging them was prohibited. Similarly, when Fiserv moved into its new Irish headquarters on the quays, the building’s riverside location presented challenges with dampness and rubble-filled stone walls, compliacating MEP service installations.
“You never know exactly what you’ll uncover until you start,” says O’Toole. “That’s why contingency planning is absolutely essential. It could be unstable timber, hidden water damage, or walls that won’t take modern loads. Every project requires creative problem solving.”
3. Client Buy-In
Perhaps the greatest factor in success is the client’s perspective. Historic transformations often demand more time and budget than standard builds, and unforeseen conditions are inevitable.
“You need a client who understands that preserving history comes with costs,” Des O’Toole says. “Sometimes you’re reinforcing rather than replacing, or designing around quirks that can’t be engineered out. But that’s what makes these spaces special.”
Companies like Google, Salesforce, and Fiserv have embraced that philosophy. Their historic offices symbolize the integration of Dublin’s past with its modern role as a hub for innovation.
WHY PRESERVATION MATTERS
In the 1960s and ‘70s, when demolition was preferable to preservation, rows of Georgian houses and historic warehouses were replaced with concrete blocks. Today, there is a renewed commitment to maintaining the city’s architectural fabric.
For O’Toole, that work is deeply rewarding. “I grew up driving past the Boland’s Mill complex, wondering what would become of it,” he reflects. “To play a part in bringing it back to life was incredibly satisfying. These projects are more difficult, but they’re worth it—for the city, for the culture, and for everyone who walks past and sees history standing strong.”