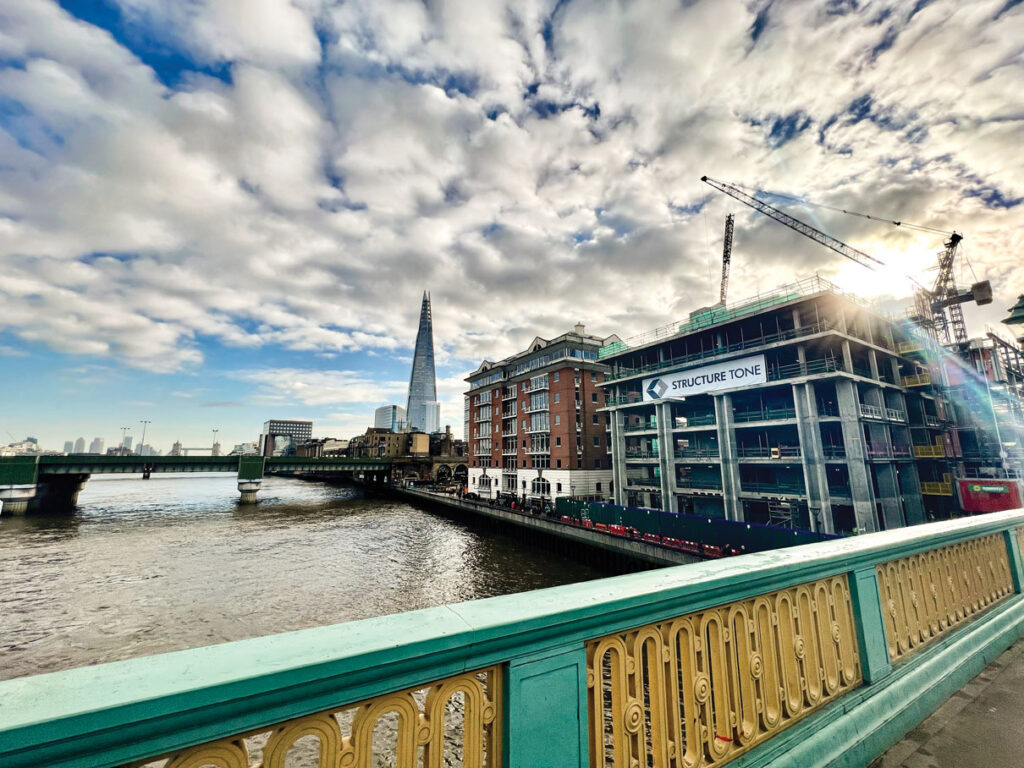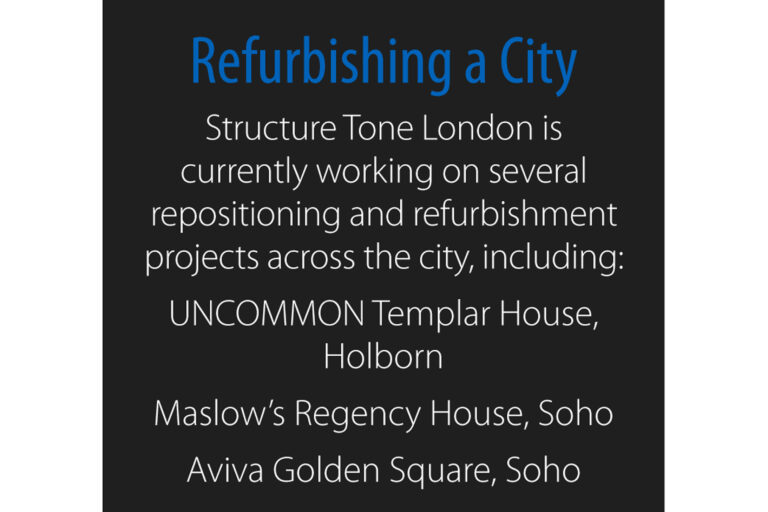
With thousands of years of activity, the streets of London, England are lined with historic buildings that have marked the skyline for decades—sometimes centuries. A stroll down these same streets with the Structure Tone team would showcase how many buildings today are currently being repositioned—that is, sensitively and respectfully transformed into properties that are more appealing to the modern tenant and environmentally sustainable.
One example is the Financial Times (FT) Building in London’s South Bank. Structure Tone is working with WPP, the world’s largest marketing and communications services company, to reposition this former newspaper headquarters into part of WPP’s expanding London campus. As the third WPP project for Structure Tone, this redevelopment is part of the firm’s global “campus” strategy to increase collaboration, inspire creativity, improve efficiency, and reduce office costs.
Located in the South Bank area, west of London Bridge and close to the Tate Modern and Shakespeare’s Globe, this culturally vibrant area is key to attracting and retaining talent. ”Between the former FT Building site, Sea Containers, and Rose Court, WPP is bringing together more than 10,000 team members who were previously spread out across multiple locations,” says Kevin Crane, Structure Tone operations director. The building itself will include employee-friendly amenities such as showers, cycle storage, catering facilities, and private bathrooms.
The project involves substantial refurbishment of the existing building, incorporating horizontal extensions on three sides of the building and the addition of another floor, bringing its height to seven stories. The frame will then be enclosed with new transparent, double-glazed unitized and curtainwall systems. Inside, the capital plant and lifts will be replaced, and new MEP installed. The existing sprinkler tanks will be repurposed to provide attenuation, reducing the effect of stormwater discharging into the drainage system. At roof level, the plant rooms will be housed within prefabricated plantrooms concealed by PV cells from above, and concealed from view via a new 7-metre-high plant screen.
Externally, the areas around the building are to be hard and soft landscaped to provide new public realm spaces. “These new public spaces add a whole new dimension,” says Crane. “Not only will the end users of the building be able to utilize the external area, but the general public will have access to the historic areas of Borough Market and beyond. ”The building design targets a BREEAM Outstanding rating, with a particular focus on specific materials and equipment. For example, the new piles and foundations utilize recycled aggregates. The heating and cooling system are supported by air-source heat pumps, and the percentage of waste diverted from landfill is targeted to be above 95%.


This focus on sustainable design is done with an eye on the project’s bottom line. Increasing amounts of evidence challenge the perception that sustainable buildings are more expensive to design and build than those that simply meet regulatory requirements. Projects using BREEAM, for example, demonstrate that sustainable options often add little or no capital cost to a development project. Where such measures do incur additional costs, these can frequently be offset through lower running expenses, ultimately leading to savings over the life of the building. In addition to all the physical updates, this project is changing how people work downtown. As part of The London Plan 2021, this office area reflects the local authority’s commitment to ensuring small business can operate within the centre of the city of London.
"It’s incredibly rewarding to partner with WPP to leave a legacy. We love the challenge of finding ways to update and repurpose key buildings like this one, and we’re proud of the contribution this makes to supporting a more responsible built environment and maintaining our connections to the city’s rich history.”
Kevin Crane
