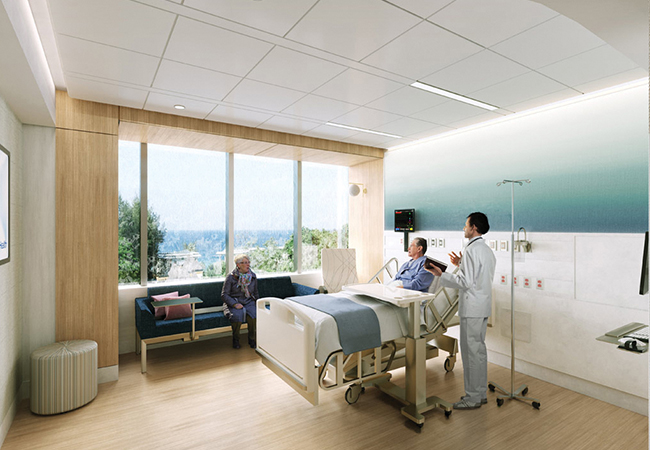From the outside, the expansion at South Shore University Hospital (SSUH) looks ambitious, but it’s only upon entering that visitors will fully grasp its scale and sophistication. The new six-story, 187,000sf facility is a significant expansion project developed by Northwell Health, New York’s largest health system. The project includes 90 patient rooms, 10 operating rooms (six completed and four shelled for future use), prep and post-operative care areas, admitting services, and a two-story main lobby featuring high-end finishes.

“This hospital definitely is going to have a lot more higher-end finishes than you would typically see, trying to give it that luxury feel inside, almost like a luxury hotel,” explains Jake Strull, LF Driscoll Healthcare superintendent.
One of the most distinctive elements of the project is the intricate specialty ceiling system imported from Europe. This ceiling incorporates lighting and HVAC systems within complex, curved, and sloped architectural designs. “There’s a lot of preemptive coordination happening,” says Aaron Loftman, project manager with LF Driscoll Healthcare.
“With all these factors at play, it creates a major puzzle that has to be put together before it can be released for the final product.”
The concurrent construction of the building’s core and shell by Suffolk Construction alongside LF Driscoll Healthcare’s interior fit-out has required careful coordination and scheduling. Both construction management teams operate independently but under a single ownership, with Stantec serving as the owner’s representative to facilitate communication.
For this project, LF Driscoll Healthcare utilizes technology extensively, including augmented reality headsets, BIM models, and software tools such as Voyage Control. These tools streamline worker tracking and material deliveries, critical for managing peak manpower, which is expected to reach 300 to 350 workers.

A particularly challenging aspect has been the coordination of large architectural elements such as movable planters in the lobby. Each planter, weighing thousands of pounds and featuring artificial trees, requires meticulous planning to ensure seamless installation and operational flexibility in emergencies.
Another significant feature is the connector bridge between the new facility and the existing hospital. LF Driscoll Healthcare is responsible for fitting out
PROJECT DETAILS
Location: Bay Shore, NY
Size: 187,000sf
Client: Northwell Health
Architect: EwingCole
Owner’s Rep: Stantec
Engineers: AKF Group, a member of WSP (MEP); Severud Associates (structural)
Sector: Healthcare
Completion: Early 2026
the bridge’s interior, ensuring continuity and high-quality finishes that blend seamlessly with the current hospital.
Quality control remains central to LF Driscoll Healthcare’s approach, driven by their dedicated quality control program. “The biggest thing is just weekly walks the foreman and the design team, creating working sessions in the field to make sure that everything being installed is per the drawings, per the specs,” says Strull.
The project is currently on track for completion in the first quarter of 2026. Despite initial delays related to site conditions and design changes, collaborative recovery efforts among LF Driscoll Healthcare, Suffolk, and Northwell Health have kept the project moving forward.
“Even with the challenges that come, as a team, we come to a solution,” says Loftman. “It reinvigorates me because we can do this.”
Last year, the project hit a major milestone with a steel topping off ceremony that brought together hospital leadership, design and construction teams, and key project contributors. As the final steel beam was signed and lifted into place, the moment symbolized the determination, coordination, and innovation powering the project forward. Ultimately, when the pavilion opens in the second quarter will enhance the hospital’s ability to provide top-caliber care to the community and also offer cutting-edge amenities.
