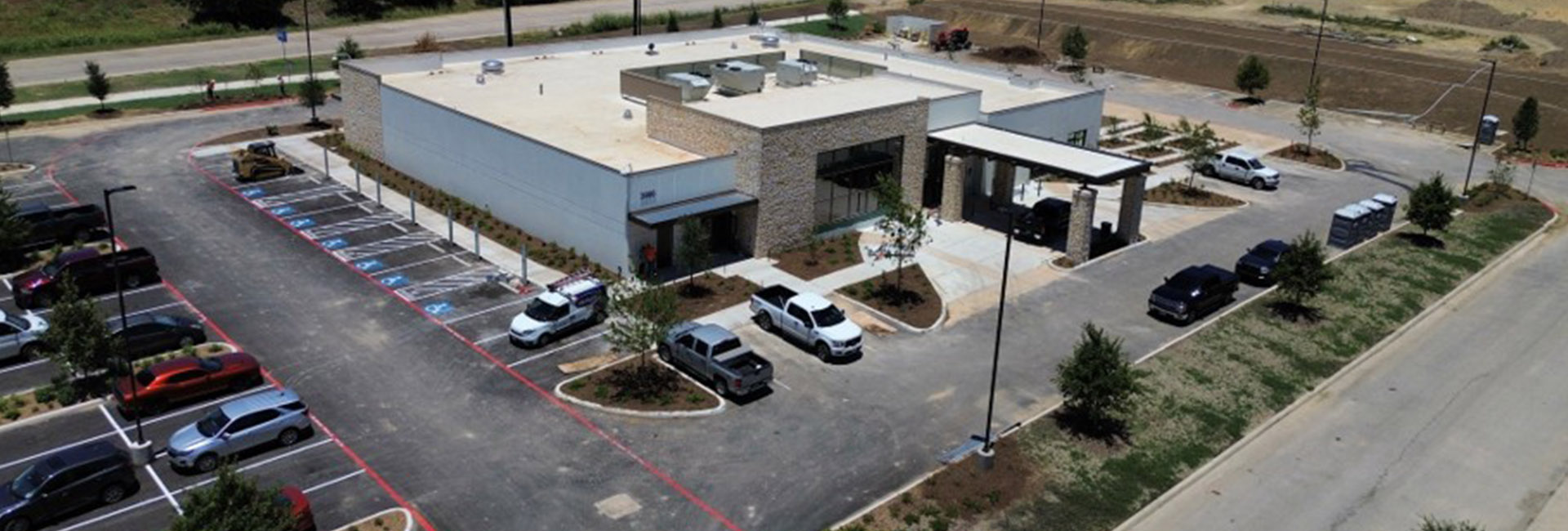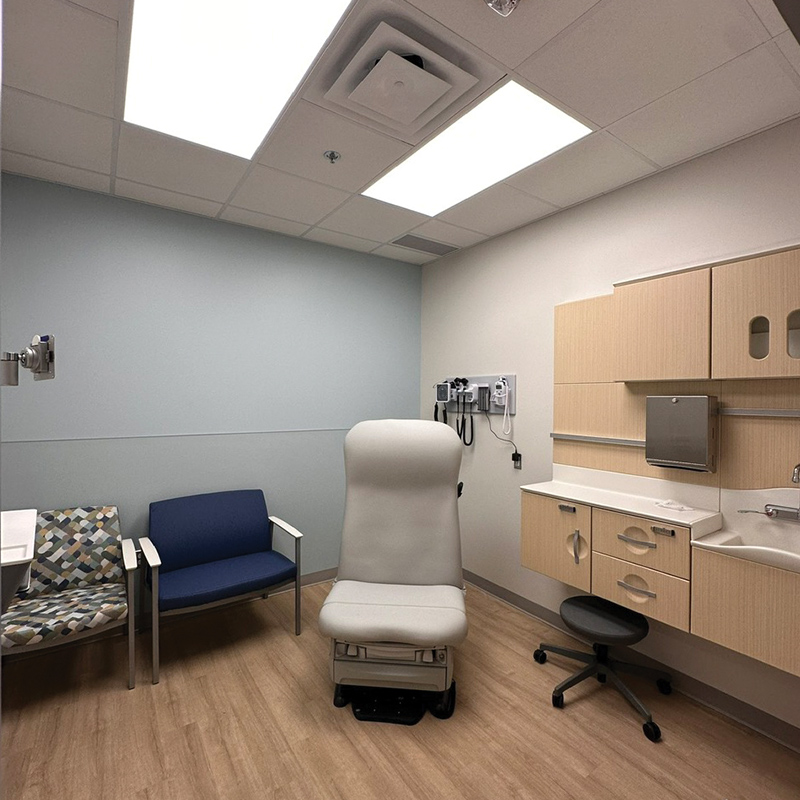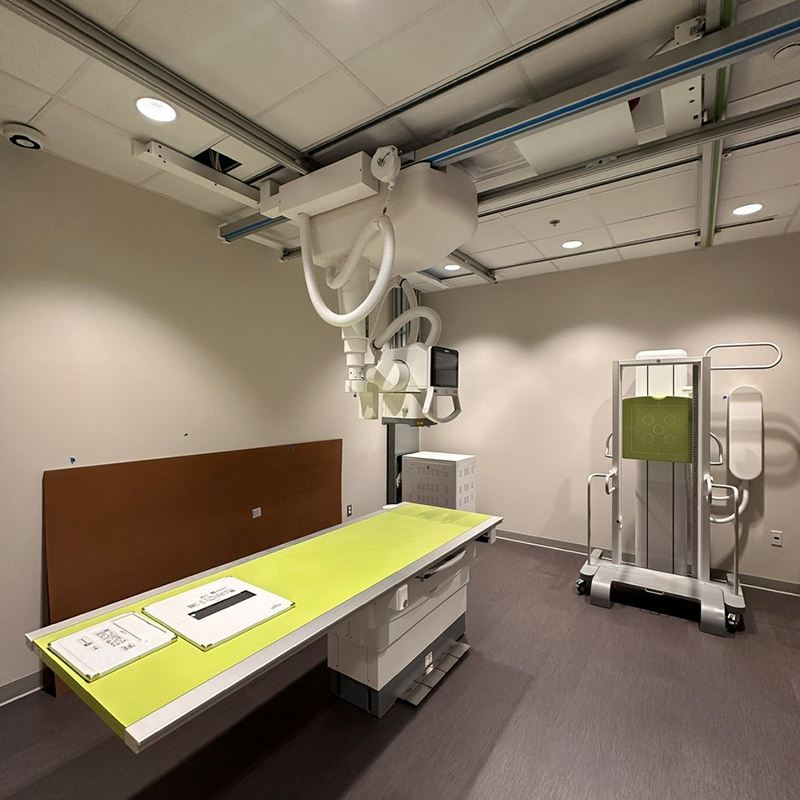Healthcare construction is complex by nature—marked by strict technical standards, tight schedules, and the demand for long-term adaptability. When Structure Tone Southwest set out to build a 15,200sf medical facility on a raw Greenfield site, the goal was bigger than bricks and mortar. The University Health Wheatley Center was envisioned as a lifeline, expanding healthcare access for historically underserved neighborhoods. Today, it is a vital community resource, achieved through problem-solving, collaboration, and resilience.

PRECISION PLANNING: THE MEDICAL EQUIPMENT INTEGRATION
One of the most complex hurdles was accommodating the center’s advanced medical equipment. Unlike standard office or retail spaces, healthcare facilities demand that every piece of technology—X-rays, ultrasound units, lab analyzers—fits seamlessly into the building’s infrastructure. Even small misalignments can disrupt installation, compromise safety, or delay readiness for patient care.
“Healthcare equipment doesn’t give you much margin for error,” says Structure Tone Southwest project executive, Fabian Leal. “If you’re off by a few inches, it can throw the whole room off. We had to think three steps ahead for every space.”
To meet this challenge, the team coordinated closely with vendors, providers, and end users early in the design process. BIM modeling, 3D visualization, and clash detection tools ensured mechanical, electrical, and structural systems were precisely aligned. In certain rooms, additional steel supports were installed to handle the heavy loads of radiology machines. This level of coordination eliminated costly rework and guaranteed the facility could support current and future technologies.
BUILDING FROM THE GROUND UP
At the same time, the greenfield site itself introduced another layer of difficulty. With no existing infrastructure, every utility line and drainage channel had to be created from scratch. Excavation, grading, and utility installation had to align perfectly with vertical construction to keep the project on schedule.
“It was a race against time,” says Leal. “We had to anticipate challenges before they slowed us down. Everything—from utilities to staging areas—had to be timed just right.”
To stay ahead, Structure Tone Southwest sequenced sitework in parallel with building construction. To avoid congestion, the team coordinated closely with city officials to ensure utilities were ready when needed. This careful orchestration allowed construction to proceed without the cascading delays often accompanying infrastructure work.
SAFETY AS THE FOUNDATION
With tilt-wall construction, steel roofing, advanced MEP systems, and medical equipment installation all happening simultaneously, safety was a non-negotiable priority. Protocols included 100% glove use, mandatory orientations for every worker, and consistent on-site supervision. These measures protected the workforce and ensured that complex installation work could move forward without interruption.

PROJECT DETAILS:
Location: San Antonio, TX
Size: 15,200sf
Client: University Health
Architect: Alta Architects
Engineer: Moose Engineers
Sector: Healthcare
Completion: September 2025

ORCHESTRATING TRADES: COMPLEXITY IN MOTION
Perhaps the most significant achievement was the seamless coordination among trades. Tilt-wall crews, roofers, electricians, and medical equipment installers often had overlapping scopes. The team relied on BIM clash detection, weekly coordination meetings, and digital project tracking to keep progress moving.
“Every move had to be planned like a dance,” says Structure Tone Southwest senior project manager Hugo Alvarado. “If one group was out of rhythm, the whole project could stumble. Collaboration kept us moving in sync.”
The team compressed schedules by enabling multiple trades to work in parallel rather than sequentially without sacrificing quality.
QUALITY THAT CREATES A LASTING IMPACT
Beyond completing the building on time, the team focused on longevity. Mechanical and electrical systems were tested to support sensitive medical technologies without interruption. Durable, hygienic finishes were chosen to withstand high patient traffic. Flexible spaces were designed to adapt to evolving medical practices.
“The goal wasn’t just to deliver a clinic—it was to deliver a resource that would serve the community for decades,” says Alvarado.
Today, the Wheatley Center delivers advanced healthcare in a neighborhood that once lacked easy access to such services. Patients receive faster, more efficient care, providers work in safe and intuitive spaces, and the community benefits from investing in long-term resilience.
For Structure Tone Southwest, the project was both a technical achievement and a community milestone. By transforming construction challenges into opportunities for innovation, the team delivered far more than a building—they delivered hope, resilience, and a model for how healthcare construction can serve both people and purpose.
