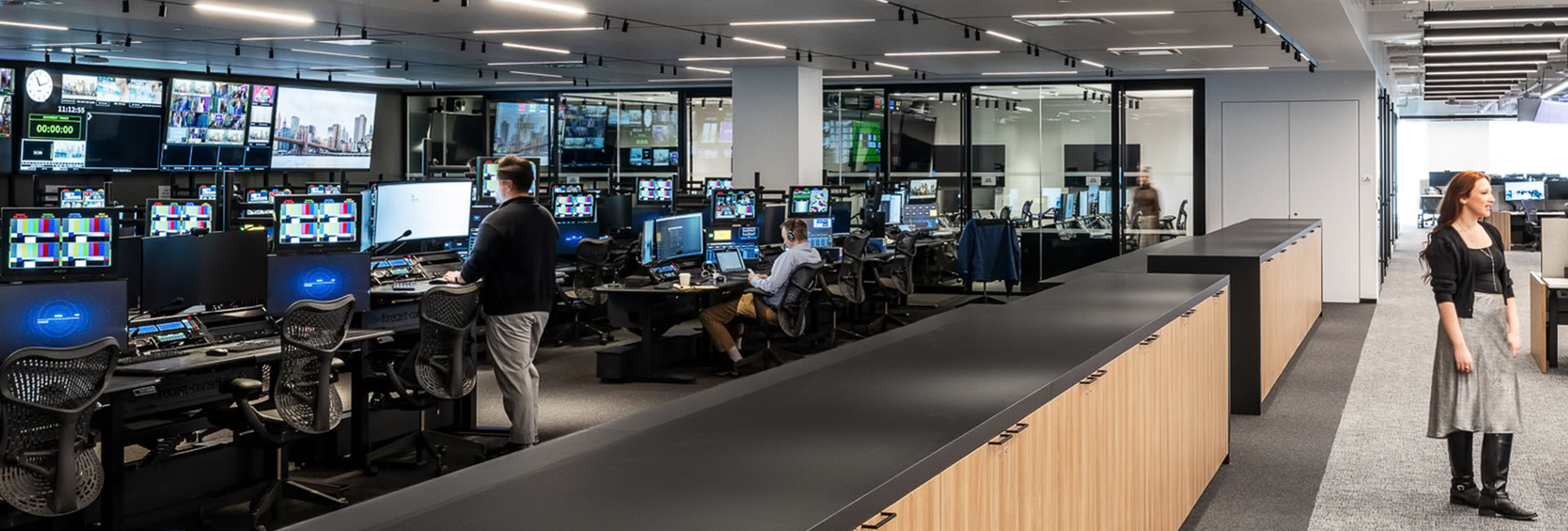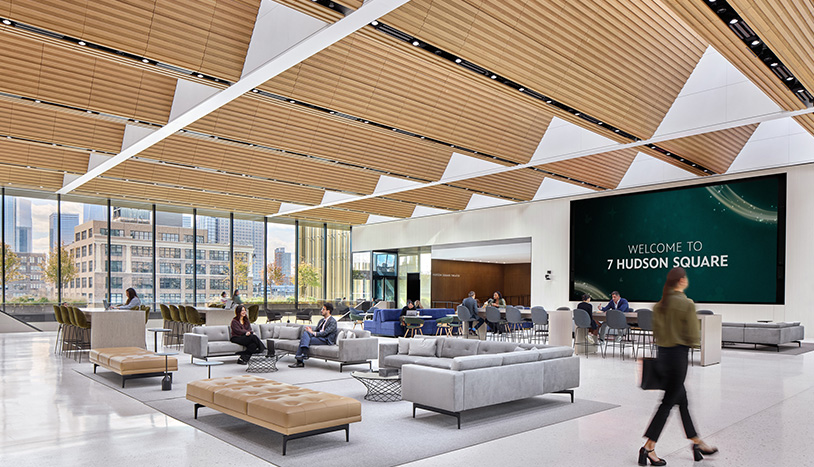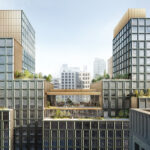Located at 7 Hudson Square, The Walt Disney Company’s New York City headquarters redefines working in media. What sets this project apart is its ambitious transformation of a full city block into a vertically integrated, media-ready urban campus for broadcasting, digital, and editorial functions. Two 320ft towers are united by the Great Room, which acts as the beating heart of this creative hub. Flexible workplace “neighborhoods” with large newsrooms, collaborative
studios, and open-air terraces give employees a range of work environments and amenities that promote productivity and engagement, reflective of Disney’s mission to foster community with the goal of inspiring unbridled creativity, strengthening partnerships, and building trust among and between teams.

CHALLENGE ACCEPTED: DESIGNING & BUILDING FOR MEDIA PRODUCTION
As one of Manhattan’s largest broadcast projects under one roof, studios and other media spaces, including three large studios for both live and audience programming, total nearly 725,000sf within Disney’s HQ. The upper levels contain workspaces as well as a newsroom and additional studios for national and local news teams. Housed in double-height areas, these spaces accommodate state-of-the-art set equipment and lighting.
Design and construction of Disney’s studios and media rooms presented complex technical challenges. “Studio construction is all about planning and coordination,” says Kiera Brady, Structure Tone project manager. “You have one shot, especially when it comes to these larger studios.” During the planning and preconstruction phase, the team had to factor in the scaffolding load, as well as the concrete design mix. “In this case, we increased the pounds per square inch (PSI) of the mix to have it meet the curing time more quickly. This shorter curing time then allowed us to jack the slab faster,” clarifies Brady. “We also utilized a new slip brace between walls that allowed us to frame the interior studios on the isolated floor before the floor was raised, as the slip brace enabled the walls to move with the isolated slab.”

For above ceiling coordination, the team established the steel grid early on to allow for streets and avenues for all systems: from ductwork, to sprinkler, to conduit running above the isolated ceiling. Another factor with all these systems is the threaded support rods can cause potential vibration or sound if touching another system. This was a critical part of Structure Tone’s QA/QC program before closing the ceiling and removing the working platform: ensure everything is running independently and will not cause issues down the road. The project team also utilized first installs, a list of required completed tasks for the design team and end users to review, such as connecting studio walls to the isolated ceiling and the first isolated floor pour. This review and approval process ensured standards were set early and achieved for final installation.
The overall focus throughout the entire construction process was sound. Every penetration needed to be acoustically sealed. Additionally, the location near the subway line necessitated extra acoustical protection from vibrations. Brady further explains, “There were numerous inspections and walk throughs with the acoustical consultant for the penetrations, for ceiling isolators, and the isolated floor.
PROJECT DETAILS:
Location: New York, NY
Size: 1.2Msf
Client: The Walt Disney Company
Owner’s Rep: Cumming Group; Marco (interior)
Architects: Skidmore, Owings & Merrill (SOM) (core & shell, graphic design & wayfinding); Gensler (interior architecture and design – workplace strategy and design, media production and broadcast design)
Engineers: Jaros, Baum & Bolles (MEP); Thornton Tomasetti (structural) Langan Engineering & Environmental Services (civil & geotech)
Interior MEP: Robert Derector Associates
Certification: LEED Platinum
Sector: Commercial
Completion: 2024
We knew we were doing our job correctly when each day the rooms got quieter and quieter.”
One other major area to navigate was the coordination and handover with the core and shell contractor, including the commissioning of all systems concurrently. David Leitner, Structure Tone senior vice president of operations and project executive on Disney’s NYC headquarters, explains: “All broadcast areas went through the BIM process, but we also needed to include the base building systems which were not 100% complete at the time of the fit-out.” Managing the coordination with the base building systems was crucial to ensuring the success of the fit-out of the studios specifically, and the rest of the interior in general.
A HEADQUARTERS THAT GOES THE DISTANCE
Disney’s NYC headquarters is a dynamic hub for creativity, community, and innovation. By uniting multiple teams under one roof, Disney built a more connected and collaborative workplace. Cutting-edge studios and media-ready workplaces establish a seamless platform for media in any format, with ability to anticipate evolving and future advancements in technology. This adaptability enhances engagement and minimizes potential renovation costs, resulting in a purpose-built facility that not only enables employees to elevate storytelling but also strengthens the fabric of the city itself.
“For any broadcast facility, the planning, scheduling, and understanding of technology all stand out. For Disney—a complex HQ project in a new building—the QA/QC process was invaluable to the success of building their studios.” says Scott Corneby, EVP, Structure Tone New York.

DID YOU KNOW?
That 7 Hudson Square, also known as The Robert A. Iger Building, is certified LEED BD+C CS (Core & Shell) Platinum and runs fully on electricity? Also supporting Disney’s commitment to sustainability is the headquarters’ interior, which is certified LEED ID+C Platinum.
