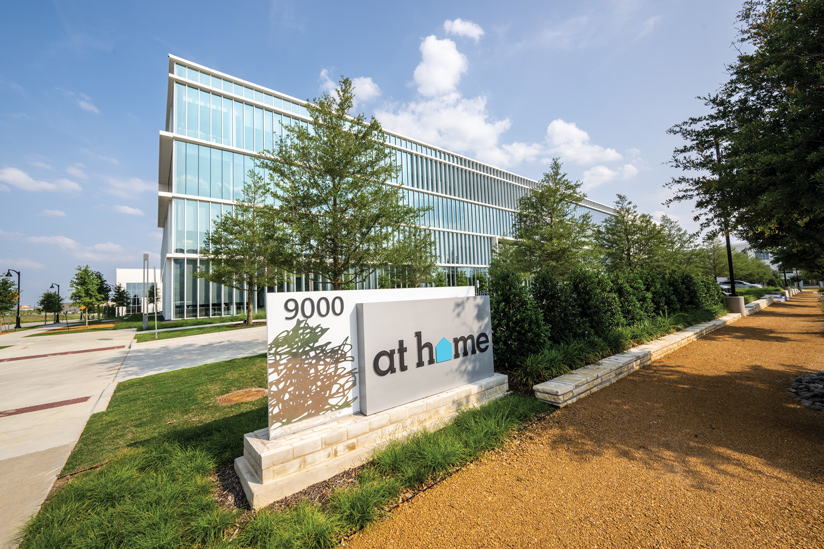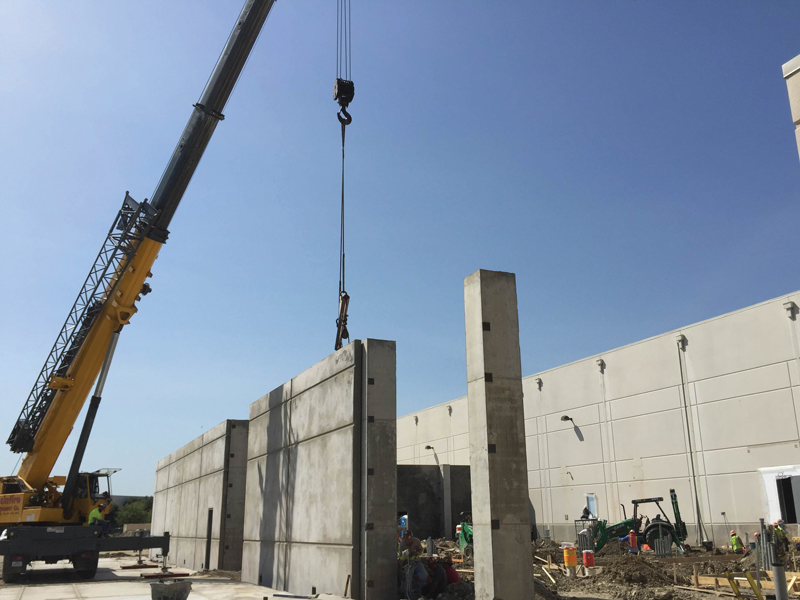As a company built around the importance of home design and decor, At Home knew that they wanted their headquarters to be beautiful and functional—and they needed it fast. Structure Tone Southwest helped them realize their vision—a versatile and comfortable workspace to energize and inspire their employees.

The new 260,000sf At Home corporate headquarters in the Cypress Waters campus near Dallas is a stunning workplace that features a 78,000sf design center with a model store, photo and video studios, training rooms, collaboration and co-working spaces, wellness facilities, and a coffee bar. It also contains 182,000sf of office space for its current staff of 400, with room to grow and house another 600 employees over the next 10 years. The structure is also green building certified, and the entire project was tracked using the ED3 Carbon Footprint Tracking tool.
“We had outgrown our existing home office and wanted to create a modern work environment that allows us to expand, retain, and attract the best talent out there,” said Lee Bird, Chairman and CEO of At Home. “We chose Cypress Waters for its central location and amazing amenities. We designed the space to have a lot of energy to inspire creativity and working together. It will also provide the right tools for our flexible workforce.”
Time was of the essence because the client had a hard move out date from their previous location. “We proposed using a tilt-up wall panel system that would allow completion within a year and help them meet their timeline while using a curtainwall system with a sophisticated design that harmonizes with the rest of Cypress Waters,” says Structure Tone Southwest project executive, Chris Shackelford. Each floor is emphasized with a metal panel soffit system extruding approximately 12” to match the curtainwall.
MAKING THE GRADE
The lot had an existing grade that fell over six feet from one end to the other. The team added provisions in the structural foundations to accommodate the slope. They also faced tough conditions on the site, including a constricted amount of space for staging all of the materials, so they had to be extremely organized. “It was a very muddy site,” says Damon Renaud, STSW senior superintendent. “We had to use over 50 crane mats.” The project was also built next to a neighborhood park. Through careful coordination of concrete deliveries and precise location of tilt-up castings, they were able to keep the park open for the entire construction duration and had no complaints from the neighbors.
SUPPLY AND DEMAND
Post-pandemic supply chain shortages affected everything from materials to labor on this project. Pent up demand meant that subcontractors and vendors were scrambling to cover all of the jobsites in the area. Concrete, rebar, and form work were scheduled well ahead of time to ensure that the supplies and the crews were available.
DETAIL-ORIENTED
The building exterior features unique and particularly complex assemblies including a window wall, a curtain wall, stainless steel fins, and aluminum panels which demanded precise alignment. The long façades required great attention to detail so that the panel soffit system retained its integrity. Each of the trades partnered with the Structure Tone team through BIM.
Safety was communicated early on and throughout the project by a site-specific safety and environmental plan. According to Shackelford, the plan went beyond inspection and identification of hazards.
THE TILT-UP ADVANTAGE
Tilt-up wall systems represent 75% of all new commercial construction in Texas. Owners appreciate disaster-resistant structures with excellent indoor environmental quality. The long-term benefits include energy savings, low maintenance costs, and durability.
“We completed this project in just 14 months from foundation to grand opening, with zero recordable accidents,” Shackelford says. “This
achievement was only possible with the speed of tilt-up construction.”

“We worked to increase trust and develop relationships between safety inspectors and our crew that focused on ensuring a safe and healthy work environment,” he says. “Our safety orientations emphasized worker well-being and task focus.”
AT HOME INSIDER PERKS
The interior that supports the company’s creative teams is filled with natural light, vibrant colors, and open spaces. The company’s distinctive logo and blue color scheme are featured throughout the lobby and common areas. At Home products are featured in the spacious cafeteria and coffee bar area. A large blue custom mobile suspended in the two-story atrium welcomes visitors. The new At Home headquarters is truly an inspired home for this interior décor superstore.
