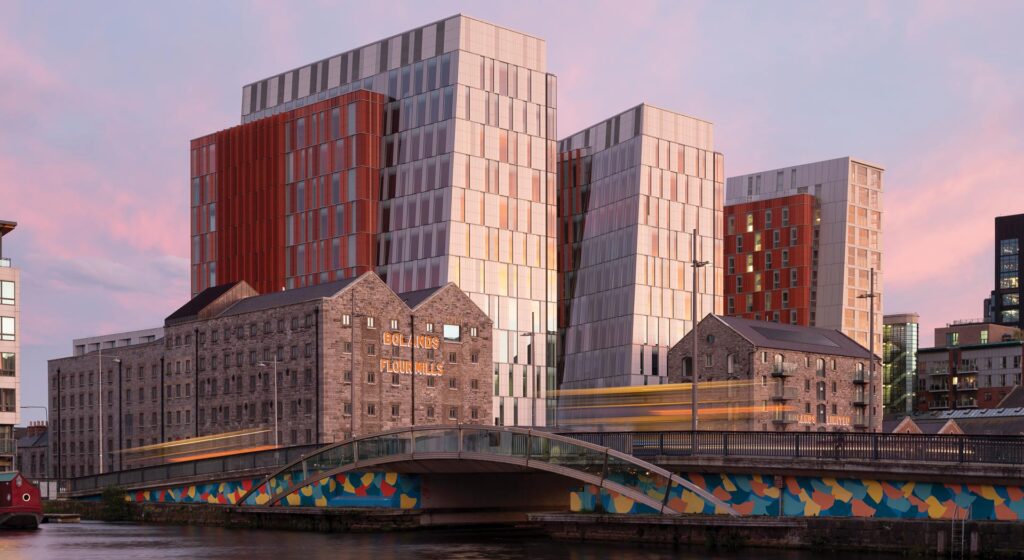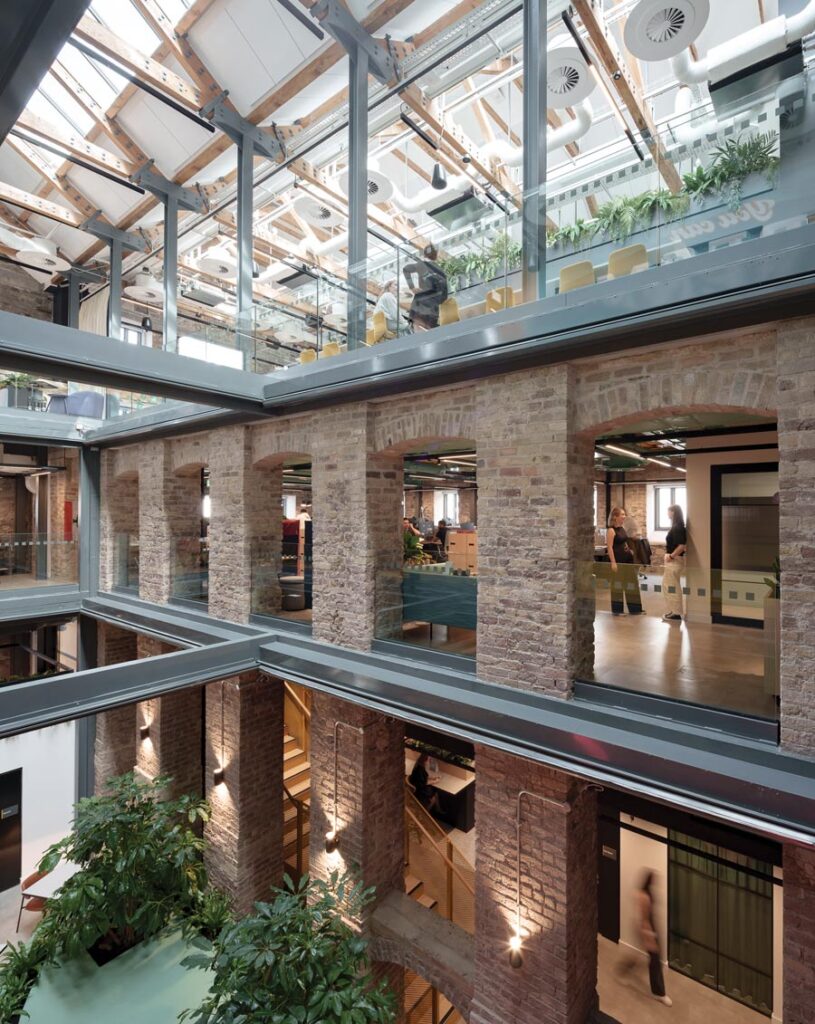After decades of vacancy, Google is transforming the historic site of Bolands Mills in Dublin into a new commercial center and vibrant city quarter. As one of the largest regeneration projects in the Dublin Docklands, the project is already bringing an influx of business and buzz to the city’s tech hub.

THE BOLANDS MILLS STORY
Originally built in the 19th century and purchased in 1873 by local baker Patrick Boland, the Bolands Mills buildings were formerly used to mill flour, sugar, and animal feed along Grand Canal Dock—a center for trade and commerce in Dublin. During the 1916 Easter Rising, a rebellion against British rule in Ireland, the mills were occupied by a group of Irish volunteers led by Éamon de Valera, who later became the president of Ireland.
Despite the historical significance, the mills were closed in the 1960s and the abandoned structures soon fell into disrepair. In 2018, Google purchased the complex and partnered with Henry J Lyons and Structure Tone Dublin to turn the protected buildings into flexible workspace for the company’s European headquarters and provide a new marketplace for the public—all while maintaining the historic and cultural value of the old mills.
CREATING HISTORY
Google and the design team went above and beyond to balance the functional needs of a modern office space with the original character of Bolands Mills. The buildings’ 19th century brick and limestone structures now house high-tech collaborative meeting spaces for Googlers, and state-of-the-art, LEED-approved MEPS that align with the company’s overall sustainability commitments.
“The flour mills embody the design concept of ‘creating history,’ embracing the complexity of the historic structure while ushering it into the future as a vibrant, functional, and sustainable workspace,” says Rebecca Wadsworth, senior interior architect at Henry J Lyons. “The design prioritises inclusivity and sustainability, having achieved LEED v4 Platinum certification, a remarkable feat for a 19th-century building.”
As a nod to the mill’s prior life, the new office’s colors reflect the specific colors of paint the team found on the original miller machinery, which now sits in the office’s reception area.
RESPECTING HERITAGE
The Structure Tone team also played a critical role in maintaining the charm of the original buildings. Limited head-heights, small windows, and narrow doorways made bringing material to site a constant challenge, particularly when it came time to install the office’s feature stair and additional mezzanine floors.
The focal point of Google’s Bolands Mills office space is a one-ofa- kind copper-finished spiral staircase. Typically, the steps of spiral stairways are welded to a central, structural post running through the middle of the stair. However, the Bolands Mills staircase’s core is a helix, so the panels running along the outside of the staircase is what holds it together. On top of this feat of engineering, the staircase’s design was too large to build and install on-site. “We had to build it off-site, test it to make sure it was structurally sound, and then cut it into sections in order to bring it to site and reassemble it within the building,” says Des O’Toole, Structure Tone Dublin project director.
Structure Tone also installed an additional three mezzanine floors. Unable to use a crane within the protected building, the construction team built a scaffold outside of the building, removed one of the small windows, and lifted the steel onto the scaffold and through the window in order to get the necessary steel for the floors onsite. “It was quite a lot of large steel going though very small windows, and then the steel had to be manually moved into position,” O’Toole explains.
All of the updated building systems also needed to be installed extremely sensitively. In some cases, Structure Tone had to disguise where the flues and extracts were within the office, and used the mill’s existing brick chimneys rather than penetrating the roof.
“Balancing the preservation of heritage with modern functionality, the project seamlessly integrates Google’s high standards for security, acoustics, AV integration, and smart building technology,” says Wadsworth.
SHAPING THE MARKETPLACE
The new Google office space is just a portion of the vision for Bolands Mills. When complete, the area will boast three signature buildings, apartments, cafés, restaurants, shops, and a waterfront plaza open to the public. A new footbridge is being built to connect the Bolands Mills area to the main dock, and Google enlisted Structure Tone to help prepare some of the areas they plan to allocate to new business tenants.
In an area designated for a bar/restaurant, arches mark the top and bottoms of the doorways. Not wanting to cover up such a unique original design element, the Structure Tone team installed a feature glass floor so when patrons are walking across the doorways, they’ll be able to see the original inverted brick arches below.
DOCKLANDS DESTINATION
Structure Tone Dublin completed their portion of the work in August of 2023. The full Bolands Mills development will be complete in 2024—just in time for the 20th anniversary of Google’s arrival in Ireland.

