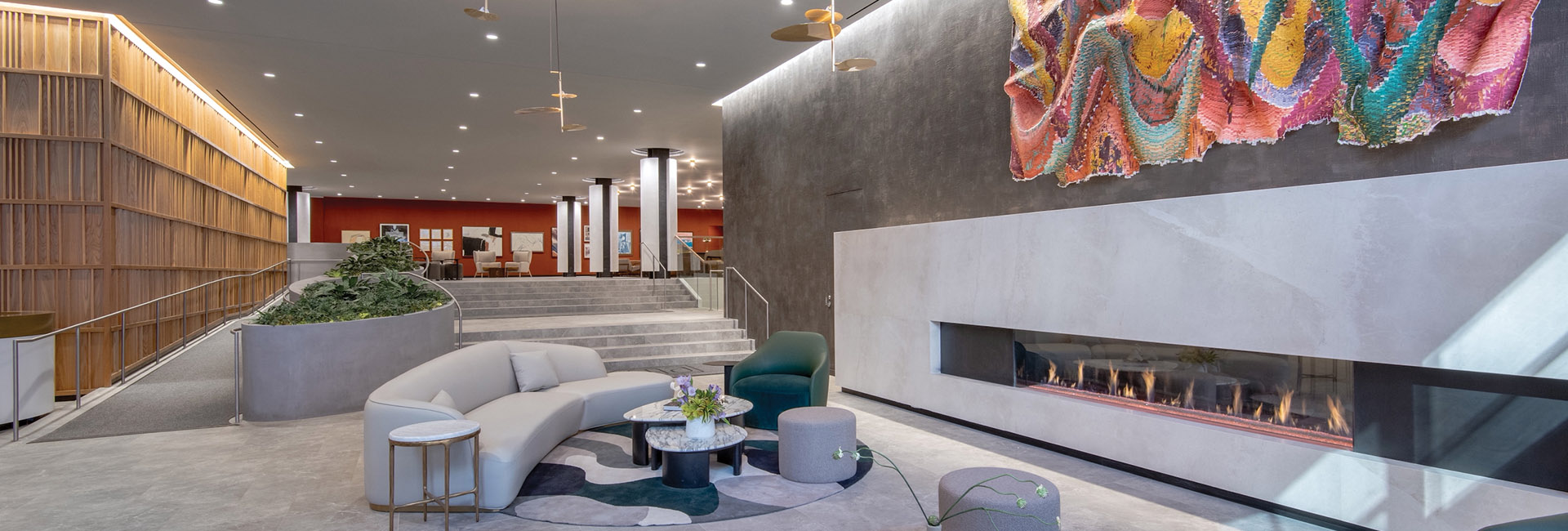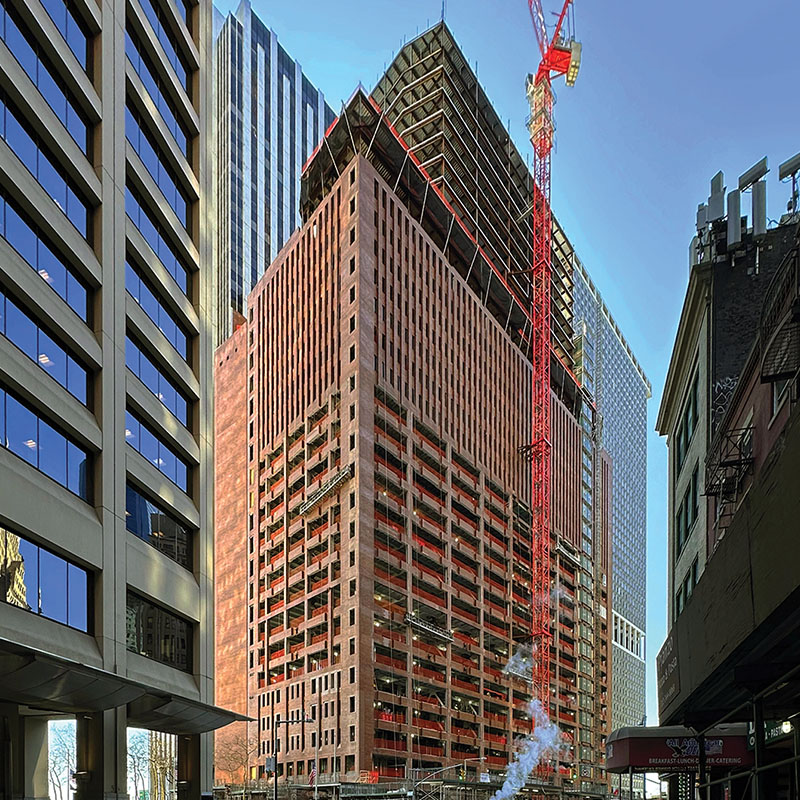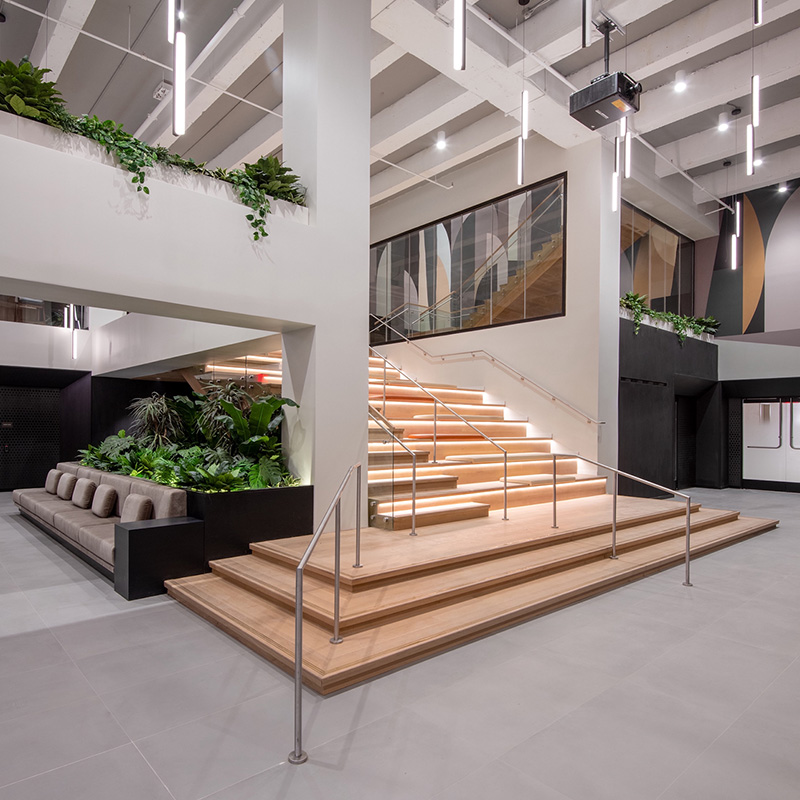
At 1.1Msf, the transformation of 25 Water Street into SoMA is the largest office-to-residential conversion in US history. Turning a 1960s-era office tower into more than 1,300 apartments—with a 10-story overbuild and 100,000sf of luxury amenities—was a design and construction feat. For Pavarini McGovern, the job meant solving complex challenges on a tight timeframe.
“We don’t do 1,300 apartments too often,” says Joseph Stross, project manager at Pavarini Mcgovern. “Just the sheer volume of turnover in such a short period of time—it was history-making.”
SHEDDING LIGHT
According to Brooks McDaniel, SVP of building repositioning at STOBG, windows are one of the most common challenges of office to residential conversions—and 25 Water Street was no exception. “The back of the building needs light and air in New York, which requires a certain amount of depth between the window and the rear lot line,” McDaniels explains. “Windows also need to open in residential buildings, but many office buildings have fixed curtain wall façades that weren’t designed to open.” To meet light and air requirements, the team cut thousands of new openings into the concrete façade—a daunting process that also required an entirely new waterproofing strategy. Balancing these structural changes with long-term performance pushed the design and construction teams to think outside of the box. “There just wasn’t enough window space.” recall Joseph Lacertosa, project executive at Pavarini McGovern. “It was mock-up after mock-up with our engineering team on-site every day, figuring out how to build the waterproofing system backwards. We spent hours refining those details.”

PLUMBING PREP
Project Details:
Location: New York
Size: 1.1Msf
Client: GFP Real Estate
Architect: CetraRuddy
Certifications: Targeting LEED Silver
Sector: Building Repositioning
Completion: 2025

PARALLEL PROGRESS
The job was further complicated by the fact that three massive efforts ran simultaneously: demolition, the full building fit-out, and the 10-story overbuild. “It was managed as one complete project, but those streams were happening all at once,” says Lacertosa. “It took an incredibly experienced field staff to keep new build structure, infill structure, and ongoing fit-out aligned.” That focus also extended to vertical transportation. Six new elevator shafts were installed while others were capped, extended, or repurposed— an enormous logistical and sequencing challenge.
LOADING LOGISTICS
With just two hoists for material movement, sequencing became a project in itself. “It was like time and space Tetris,” says Lacertosa. “Apartments ranged from 600sf to 1,000sf, and you’re staging for hundreds of units while losing hoist runs. Every shipment had to be timed down to the week—anything arriving too early or too late caused problems.”
“Where do you put 1,300 vanities, kitchens, and tiles? On a normal job, you might have 200 units. Here, it was constant coordination,” says Stross.
RESIDENT AMENITIES
Beyond the apartments, the building boasts impressive amenities like bowling alleys, pickleball courts, pools, and more—all of which had to be delivered in the first turnover phase. “That was a major challenge,” says Lacertosa. “We had a dedicated team just for amenities. It wasn’t how we would normally phase work, but it was a huge sales driver.”
BUILDING TOGETHER
The project involved 87 different subcontracts across trades. That required daily coordination, both in the field and with the owner’s team. “GFP Real Estate was a very hands-on client,” says Lacertosa. “They had a team on site every day. Weekly design meetings sometimes became daily calls. Having that level of collaboration made it possible to keep pace.”
THE BIG PICTURE
Looking back, the team agrees the hardest part was scale and speed. “Managing that volume of work, money, and stakeholders on schedule—that’s what I’m most proud of,” says Stross. For Drozdz, joining Pavarini McGovern through such a high-profile project was a one-of-a-kind experience. “This was my first office to residential conversion, and the biggest one in the country. It was tough, but incredibly exciting. You don’t often get to say you worked on a project that redefined an entire building type.” The first 25 Water Street residents have officially moved in, proving that even the most stubborn office towers can find new life.

