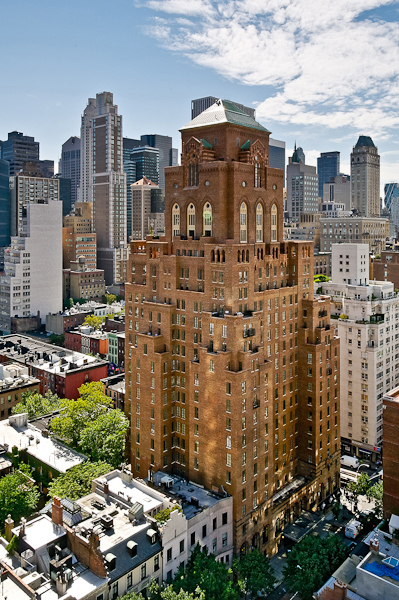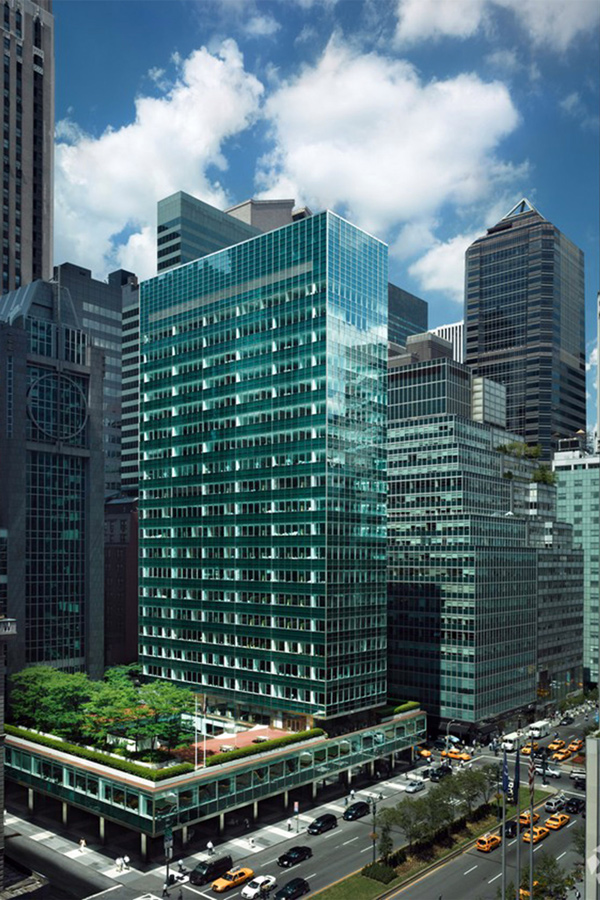
Written by Brooks McDaniel, SVP of Building Repositioning, STO Building Group
Restoring a historic building can present a unique set of challenges. Design requirements, existing conditions, and entitlements can all complicate the process. An experienced team is key to the success of the project. Pavarini McGovern and our sister companies in the STO Building Group have been fortunate to work on several historic NYC buildings, including Lever House, MetLife Building, 100 Vandam, the Barbizon Hotel, and the Irish Arts Center, to name only a few.
Reworking (Historic) Space
When historic buildings are also registered landmarks, the challenge can rise to a whole new level. That was the case with the Barbizon Hotel, which took on a new life under our care. Originally constructed in 1929 as the 700-room Barbizon Hotel for Women, it once served as the home of Grace Kelly and Liza Minnelli, amongst others. When ownership changed hands in the early 2000s, this 23-story brick and sandstone tower, with an eclectic blend of Italian Renaissance, Gothic, and Moorish influences, was converted to luxury condominiums.
The extensive renovation included relocating the core, replacing all building systems, and updating the façade for modern energy efficiency standards. The core of the building occupied a great deal of the building space with five elevators and three stairs.
“To improve the layout and increase the sellable area, the approach was to demolish the existing core of the building and replace it with a more efficient elevator bank and a scissor stair,” says Sade Obayemi, Pavarini McGovern project executive. “By doing this, the developer gained valuable sellable square footage.”

In addition to the usual challenges of renovating an historic structure, the Barbizon was occupied during much of the design and construction period. The work was completed in phases in consideration of the existing rent-stabilized units that were maintained, as well as active retail tenants on the lowest four floors. The occupied nature of the building meant that HVAC and electricity were required to provide services throughout the building core demolition and construction. Dealing with each of these pre-existing conditions required a tremendous amount of creative thinking, detailed design planning and in-depth coordination amongst all team consultants.
Repositioning Registered Landmarks
While a hotel to condo conversion isn’t a radical change, repositioning an historic—and especially landmarked—building into a new use presents even more challenges. Structure Tone’s New York office led the construction of one such project: converting the former Metropolitan Life Insurance building on Madison Avenue into the new Marriott Edition Hotel. The 41 story “Clocktower” office building was completed in 1909, and was the tallest building in the world at that time.
The project spanned 250,000sf of new hotel space including 273 luxury hotel rooms and suites, 5,500sf of food and beverage space, 2,100sf of meeting space, and a fitness facility. We worked with NYC Landmarks and SHPO throughout the project duration to meticulously manage the tasks and processes associated with the restoration of this historic building, and maintained strict adherence to various preservation programs. We performed a top-to-bottom exterior inspection including all setbacks, parapets, and ornamentation, to ensure that every piece of the façade of each elevation was numbered and cataloged.
In order to make the restored façade perform as well as it looked, we replaced windows with new units that provided greater thermal efficiency while still being landmark-approved. The rest of the façade received higher-performance insulation to meet energy code and provide for occupant comfort.
Making It Work
The contractor team must have a strategy for physically moving a new HVAC system in and through the existing building, while shifting the old system out. For older buildings, the logistics of moving new equipment from the street to its final location within the structure can be difficult. Various pieces of large and heavy machinery will have to be moved in through existing doorways, corridors, and elevators for installation. Or, in some instances, a piece of façade must be removed to bring in larger equipment. The question of “Will it fit?” must be answered before the process can start.
At the Lever House, an iconic landmarked mid-century office building in midtown Manhattan, the Pavarini McGovern team thoroughly updated and replaced all building systems, including a new DOAS system that improves energy performance while maximizing ceiling height. The upgrades also include new chillers, HEPA filters, and an automated building management system. Long-lasting LED lights have replaced the original lighting while maintaining its aperture and image. The building systems were subject to the landmark review process to ensure that no new equipment would be visible from the street and that the new façade, with its pressurized spandrels to eliminate condensation, would visually adhere to the original design.
The goal is to not only preserve the building, but also prevent the intrusion of modern systems on a historic structure,” says Pavarini McGovern project executive Marc Depaul. “We achieved that here. An icon reborn.”
Returning to Glory
The beauty of age and patina are virtually impossible to recreate in a new building. Retaining and restoring historic buildings, while challenging, often yields results that are more than the sum of their parts. The story, aesthetics, and sustainability aspects all add up to a winning formula that preserves the past while working for the future.

