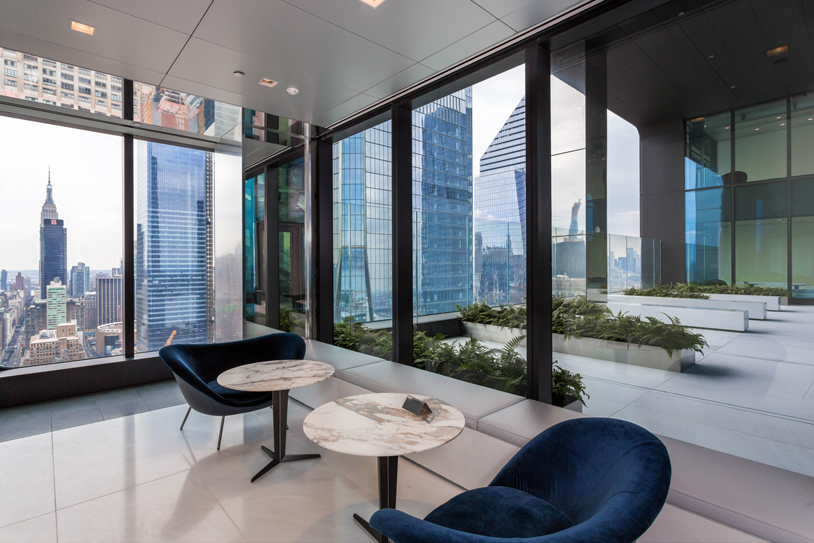Over the last ten years, workplace planning for the legal sector has seen some significant changes. As study after study proved the benefits of an open office to collaboration, culture, and efficiency—not to mention cost—several firms began making the shift.
Now that many firms have adjusted to a more open environment and are balancing new ways of working, how do they best position their workplace for the future? Developing an office design and construction “playbook” that captures lessons learned, provides guidance on a tailored procurement strategy, and helps provide more predictable outcomes allows law firms—particularly those with a global footprint—to better plan, design, and build offices that accommodate flexibility, support inclusion, diversity, and employee wellness, and foster productivity.
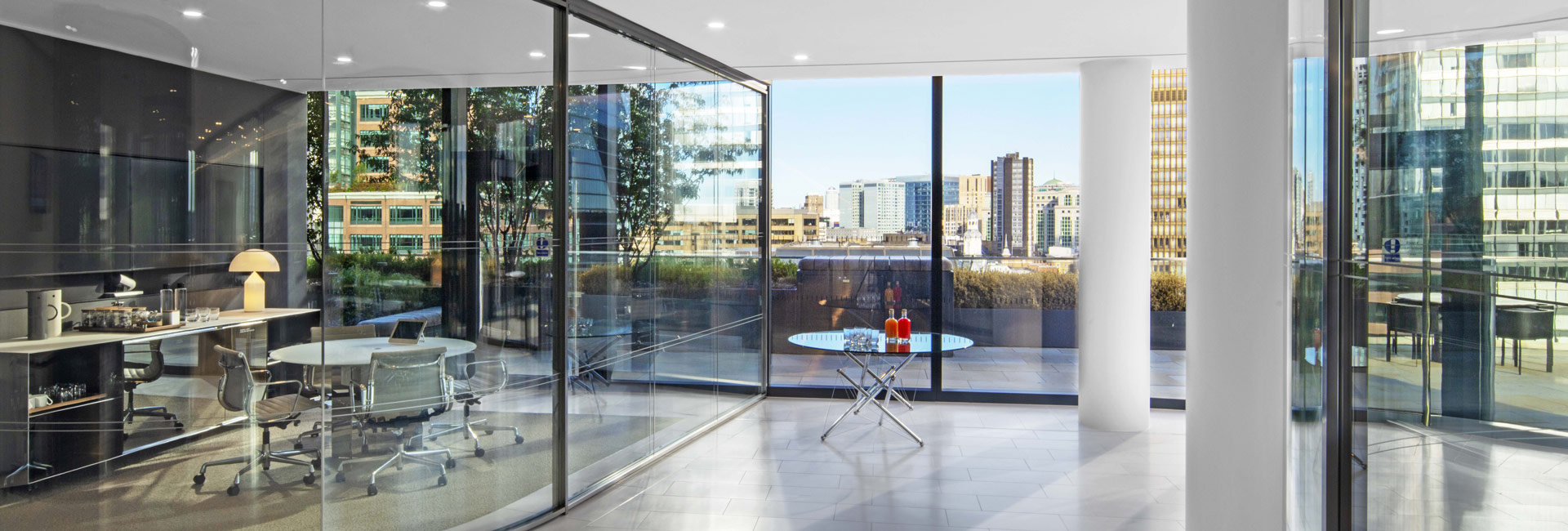
As far back as 2017, a Cushman & Wakefield survey of law firm clients reported that 62% of respondents would work remotely more often in five years. Today, some of the Top Am Law Firms are in person four days a week, while others continue to offer more flexibility.
Morgan Lewis & Bockius recently moved its Philadelphia headquarters to a brand-new, 19-floor, 305,000sf building, representing a new era for the firm that combines the power of in-person collaboration with the flexibility that now defines workplace culture. “ We’re trying to future-proof by making the space as flexible as possible,” said Morgan Lewis chief real estate operations officer Valerie Pearce. “We want to make it a collaborative and positive experience for all employees.”
While many private offices remain, several floors feature open work areas and collaboration spaces. The 16th floor is a dedicated coworking floor for use by visitors from the firm’s other 32 offices and for employees not requiring assigned addresses. New amenities—from a full kitchen, servery, and dining spaces to a larger fitness center equipped with locker rooms, showers, and a studio classroom—create a variety of places for people to meet, think, and become inspired.
“We have and will continue to see a trend in firms reducing their overall square footage as a result of hybrid work, but that’s coupled with a focus on creating environments that enhance the experience of the space—technology, branding, amenity offerings, sustainability, etc.—to recruit and retain top talent,” says Marty Festenstein, senior managing director of the Workplace Practice Group at Savills.
EARLY ENGAGEMENT = COST BENEFITS
The key factor that differentiates law firm office projects from those of
other corporate clients is the structure of ownership. As partners in the
firm, these clients are literally personally invested in the success and
outcomes of creating a new workplace. That’s where bringing in those
relationships as early as possible makes all the difference.
“Historically, law firms have perceived the construction manager or general contractor bid process as a way to ensure their dollar goes further,” says Sarah Hoff, vice president, client strategy at STO Building Group. “But that early due diligence and partnership with the construction team, even as early as the pre-lease stage, can save significant dollars and set the stage for a smooth project.”
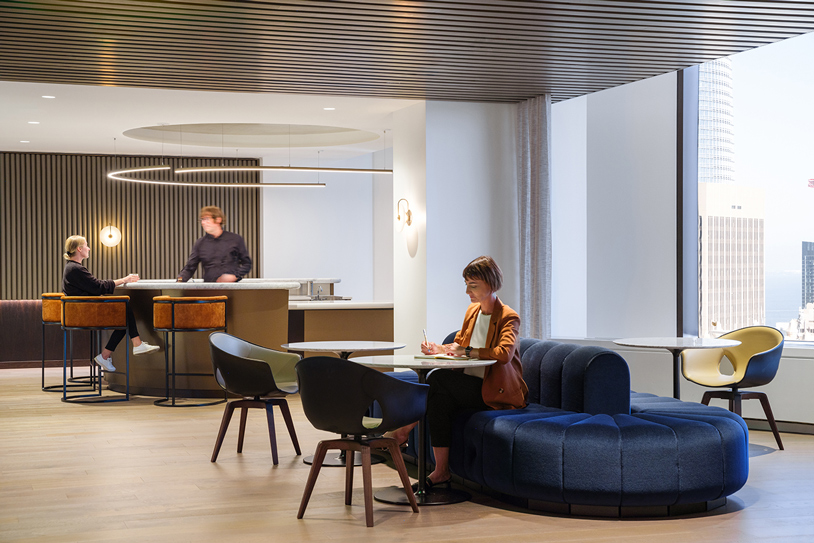
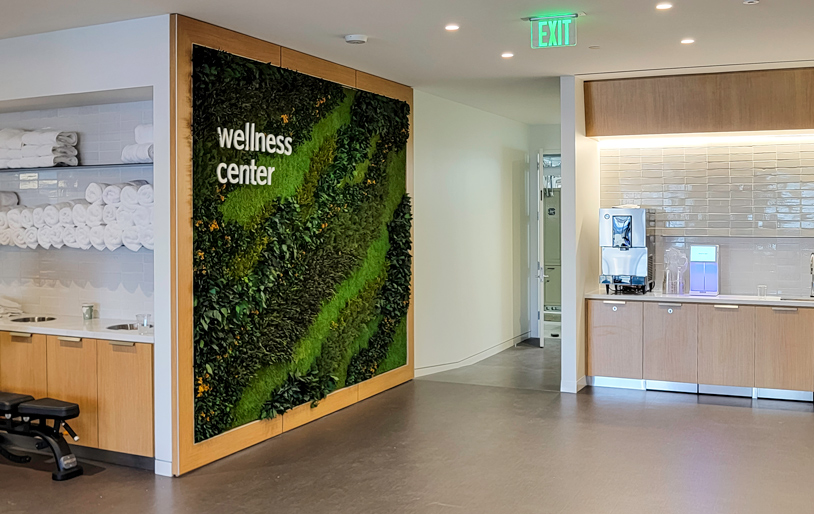
For example, because firms often make real estate choices at the local level, one office may have 30 different types of light bulbs and ballasts and another office may have another set—which means 30 different types of light bulb and ballast issues in each office. “That’s not something the firm will want to have to keep track of over the life of each lease,” says Hoff. “As a construction partner, we think about how we can help streamline those decisions across a firm’s portfolio and provide uniformity so they can avoid that burden.”
With this unified strategic approach, the CM can contribute to capital expenditure budgets and assess short-listed sites. In addition, the CM and team can develop a strategic procurement plan—an element often overlooked by law firms. “Many law firms don’t think they have the volume to leverage their spend like a large corporation might. But that’s not the case,” says Hoff. “Many material suppliers are keen to develop relationships directly with the construction managers on behalf of global law firms. Not only does this help lower costs, but it helps better control the supply chain.”
And cost control is, of course, a key focus for most firms. “People in charge of capital projects for a law firm are expected to manage the partners’ investments thoughtfully and carefully,” says Festenstein. “As a result, they need an understanding of where the costs are to achieve the project’s goal.”
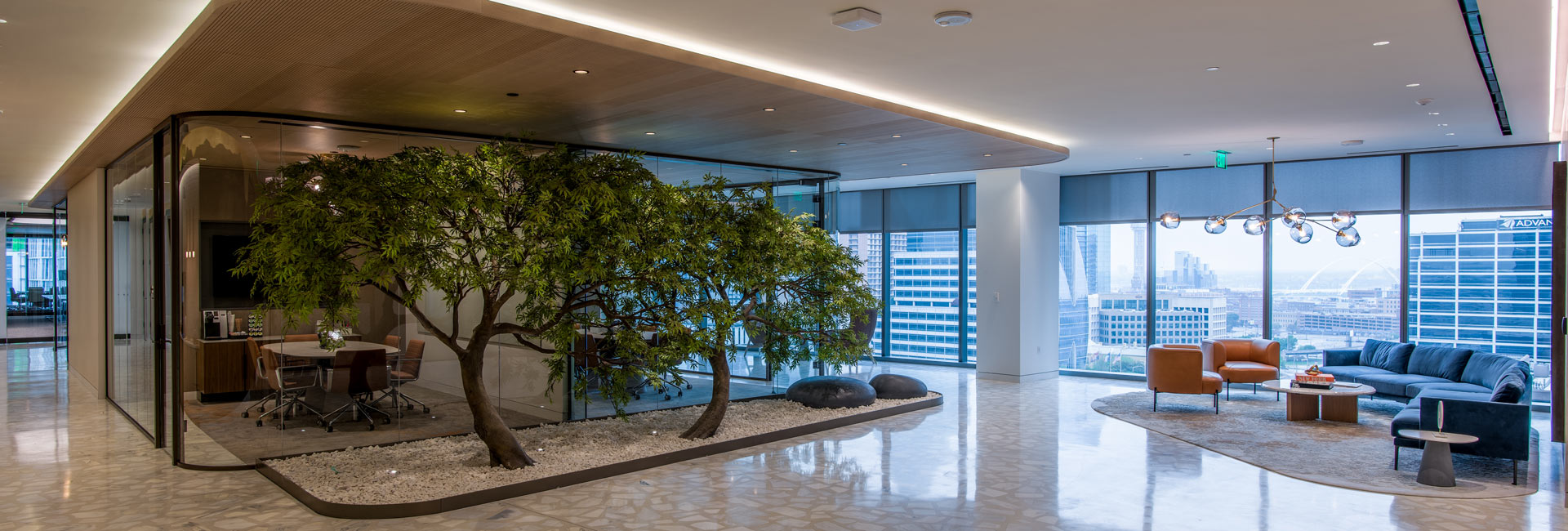
THE PLAYBOOK APPROACH
Over the last 20 years of working with AmLaw 100 firms in cities across the US, Canada, and Europe, STO Building Group has learned to develop a “playbook” of sorts for each client. In other words, they compile a central resource for all the lessons learned, preferences, culture notes, and the like about their law firm clients. The company shares that playbook with the client so they too have access to the intelligence gathered from their projects to inform how they develop strategies, get the most value for the partnership, and have more predictable outcomes.
As an example, during a project for a top AmLaw client, the STO Building Group project team discovered that the firm’s internal IT and AV teams were brought into the white noise design process late in the game. As a result, the sheetrock band in front of all the offices had to be cut open and the ceiling tiles shifted to accommodate the system. Engaging that internal team early could have avoided some of that back and forth during construction, a lesson they recorded in the client’s playbook and were able to apply to an office renovation in another location.
Other factors STO Building Group builders typically include in their shared playbooks:
- Results from pre-lease building evaluations and lease reviews
- Benchmarking/capital expenditure budgeting
- Procurement savings and strategy
- Support for diversity and inclusion goals
- Support for sustainability goals (LEED & WELL Certification)
- Architectural detail reviews for impact on long-term maintenance
- Communication and reporting protocols
- KPIs to measure success project to project
- Notes on any value added throughout the project
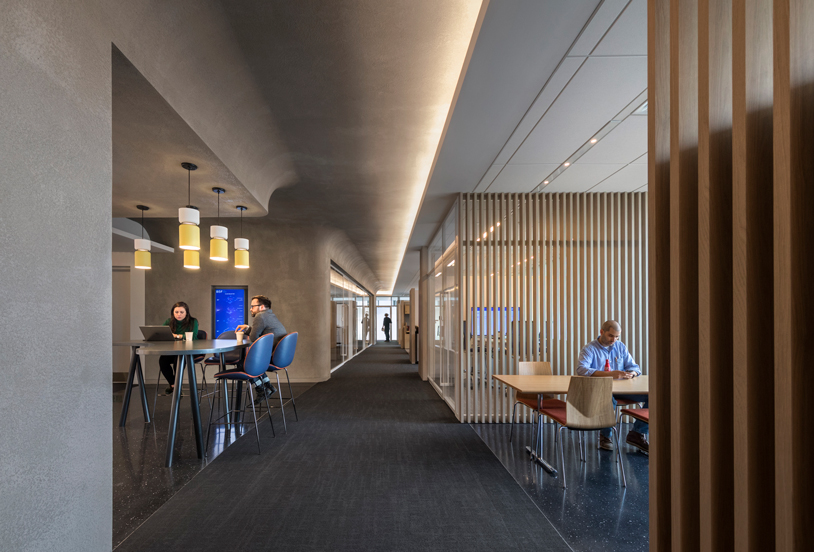
Because the STO Building Group network is geographically diverse, their local experts are able to combine an understanding of local market factors with the perspectives of working in other markets as well and capture that data in a client playbook. For example, STOBG documents the furniture, AV, and other vendors for a project as well as their communications history and relationships with them. That established relationship makes it that much easier to kick off a new project together from the same vantage point.
Tracking material costs are another example of where the local vs. global perspective is a benefit. “Our supply chain experts continuously track market fluctuations and trends, and regularly share updates with our team to provide guidance on what impact that may have on the schedule and costs of our projects,” says Hoff.
STRATEGY FOR THE WIN
Coming at these projects strategically, as a team, with a shared history and understanding positions a firm to not only create a workplace that meets its current needs, but also develop their own playbook and game plan for adjusting to changes that may come over the life of the office. And in the current climate of unknowns and continual change, the constant of a strong, strategic partnership can make all the difference.
“We must all look at what we can do to understand the accommodation of unforeseen change,” says Festenstein. “That means putting in infrastructure that allows for minimal capital investment over the lease term in order to make change without serious cost.”
The STO Building Group family of builders has been working with Am Law’s top global law firms for decades. Through these relationships and the benefit of experience on law firm projects of all sizes in nearly every major market, we have built a thorough understanding of what the modern law firm looks for in a workplace. From building a new headquarters to advising on small upgrades, we have the resources, expertise, and relationships to help our clients realize their vision for a modern, sustainable, and high-quality workplace—anywhere in the world.
