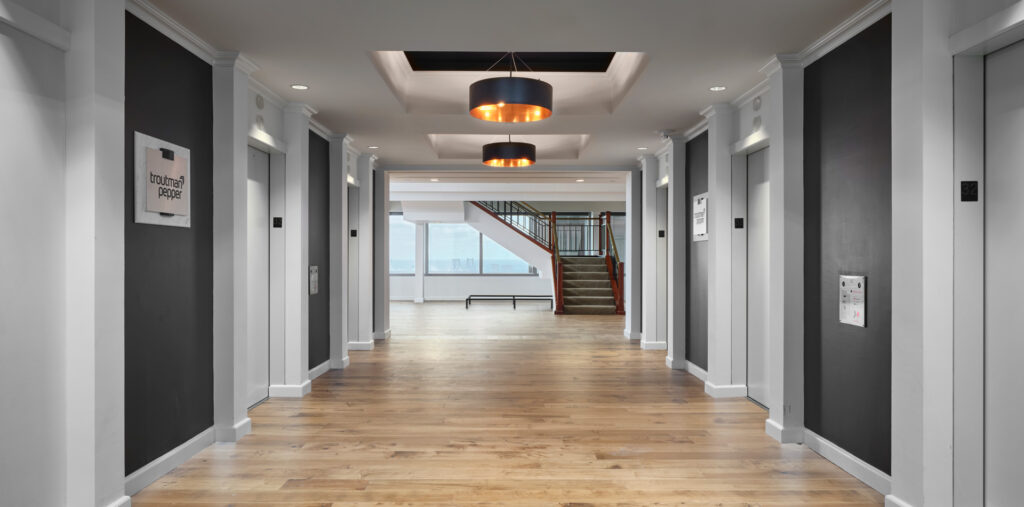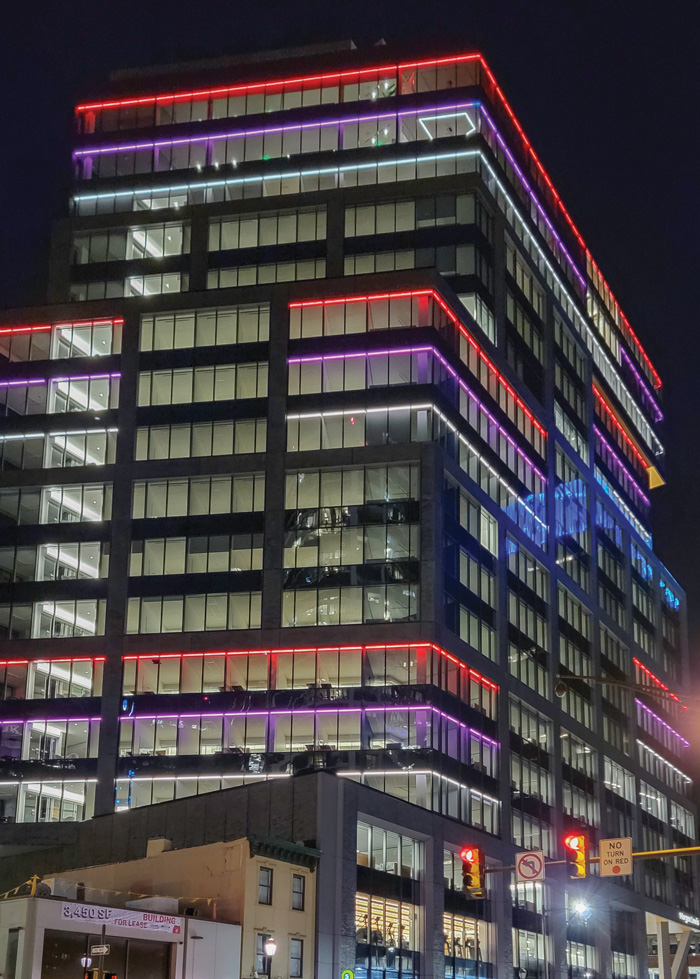While stories of the shrinking office still make headlines, two of Philadelphia’s most reputable law firms are doubling down on the physical workplace—but now with a new outlook on what role the office plays in the firm’s success.

MORGAN LEWIS: FLEXING NEW MUSCLES
Morgan Lewis, a top-10 Am Law firm founded in Philadelphia 150 years ago, recently moved to 2222 Market Street. The building is the first new office tower in Philly since the 2017 Comcast Technology Center (built by LF Driscoll). Fit out by Structure Tone Philadelphia, the 19-floor, 305,000sf Market Street building represents a new era for the firm, combining the power of in-person collaboration with the flexibility that now defines workplace culture. “ We’re trying to future-proof by making the space as flexible as possible,” said Morgan Lewis chief real estate operations officer Valerie Pearce. “We want to make it a collaborative and positive experience for all employees.” While many private offices remain, several floors feature open work areas and collaboration spaces. The 16th floor is a dedicated coworking floor for use by visitors from the firm’s other 32 offices and for employees not requiring assigned addresses. New amenities—from a full kitchen, servery, and dining spaces to a larger fitness center equipped with locker rooms, showers, and a studio classroom— create a variety of places for people to meet, think, and become inspired. A project of that scale and size, however, came with a few challenges.
Core-and-shell completion. As the Structure Tone team began the interior fit out, the core and shell builders were still working on the building. “We were limited to where we could start work on floors where they still were storing materials they needed for completion, and we couldn’t integrate any systems with the building until coordination was done and worked out in the field,” says Rocco Novellino, Structure Tone project manager. “We essentially had to make our schedule work with theirs and coexist with their trades so that everyone could complete their work with the least impact.”
Sound control. Privacy is one of the number- one focus areas for every law firm workplace—and the Structure Tone project team has honed that skill down to a T. “From office to office, the demising walls and office fronts have to be sealed so there are no voids to limit any sound transmission,” says Novellino. “It’s critical for the everyday work environment with law firms.”

Floors. The Structure Tone team had to coordinate a large amount of floor prep on each floor to accommodate the details of the design. Conference room floors, for example, were majority stone, where specific features had to align with the grout joints. That meant the tile installer had to be the first trade on the floor, followed by the wall layouts. “Tile layout dictated much of the design layout,” Novellino says. “Even on a job this size, the devil was in the details.”
TROUTMAN PEPPER: MODERN MOTION
Troutman Pepper has similar goals for the renovations they have begun in their Philadelphia offices at 2 Logan Square. The firm is reinventing their workplace with the modern aesthetic and flexible options that today’s employees expect. They hired their own client—LF Driscoll—to fit out the 15,000sf construction law department floor as a pilot. The LFD team removed the cubicle system and some private offices to create a more open workspace and added collaboration rooms with DIIRT partitions to allow for more flexibility down the road. The team also upgraded all of the finishes and created a large entertaining and lounge area near the entrance to add a “wow” factor for visitors and employees alike. “Combining our healthcare standard operating procedures on things like sound control, dust mitigation, and utility coordination with the high-end finishes of a law firm office was really interesting,” says LF Driscoll project manager John Mazzochette. While at a different scale, the project shared similar challenges with the Morgan Lewis effort, including:
Sharing the space. Troutman Pepper occupied the adjacent floors, so the LF Driscoll team was able to work closely with them to communicate each step of the process and coordinate work to keep disruptions to a minimum.
Floors. The biggest challenge, says LFD superintendent Ray Kirby, was managing the added surprise of an extremely off-level slab. “We were upgrading the floor to hardwood from their previous carpet and tile. Natural wood has a much higher flatness requirement than carpet, so we had very tight parameters—a quarter of an inch—for getting that floor level and keeping the project on schedule. But we made it work.”
MAKING THEIR MARK
Both firms are now proudly working from their new and improved offices, and the effects are obvious to anyone in the space. “In the final weeks of completion, the regional office manager would walk up to us, smile, and hold her heart,” says Kirby. “It’s really satisfying.” For Morgan Lewis, the prominent new location reinforces their role in the Philadelphia business community. Structure Tone even worked with them to incorporate a high-end Lutron lighting system to create exterior light displays for holidays, sporting events, and other observances. “The Morgan Lewis team was so great to work with,” says Novellino. “They understood the challenges of a big job like this. They valued our team approach with them, the architect, and their consultants. That really made all the difference.”
